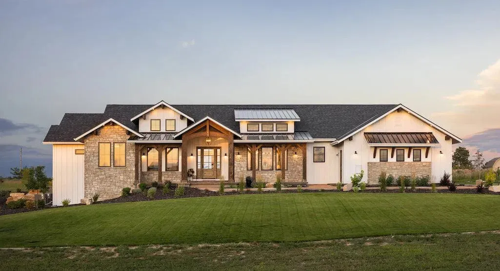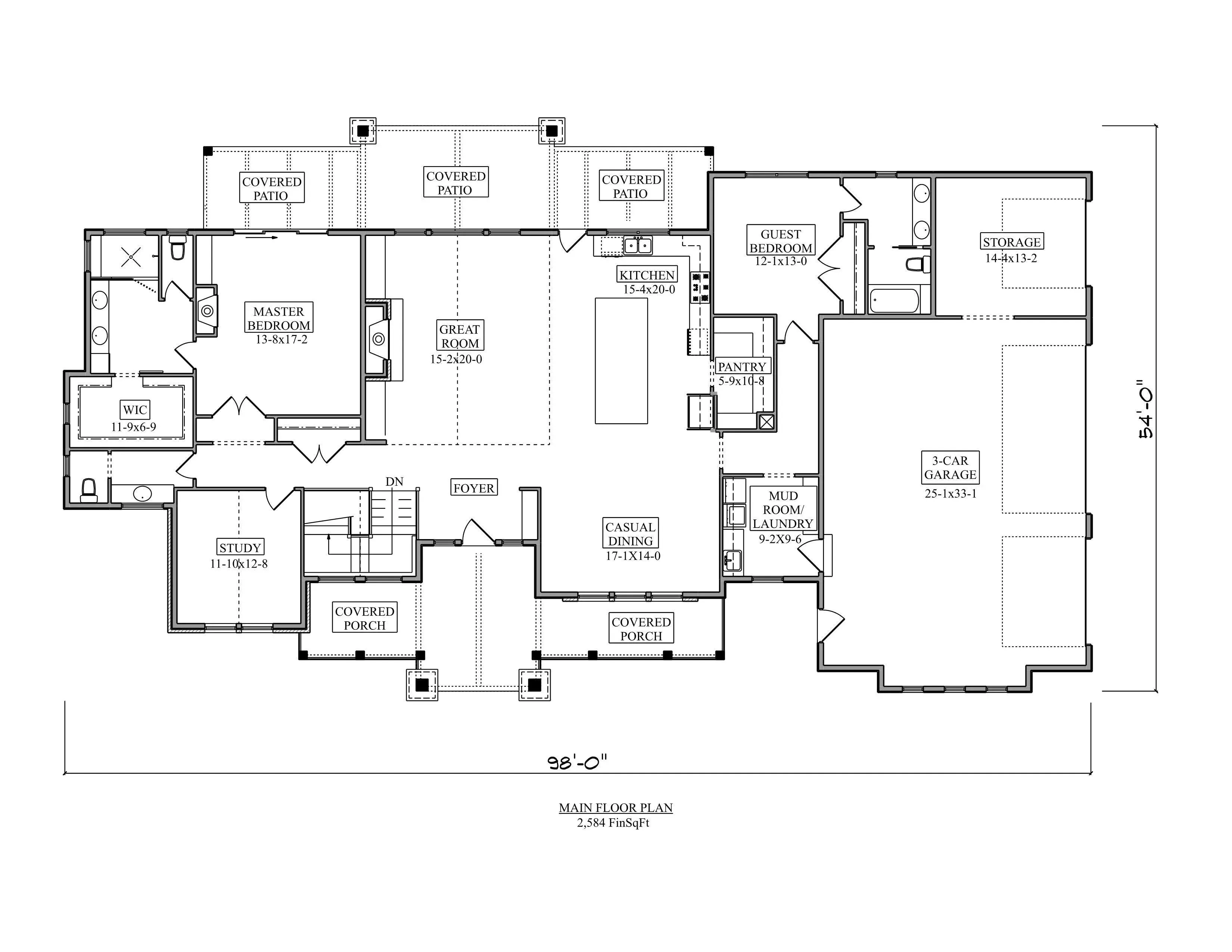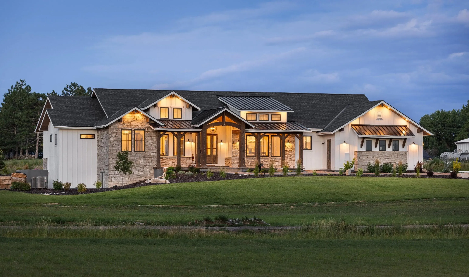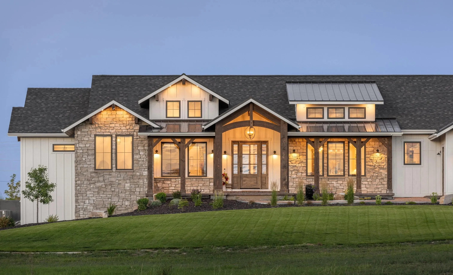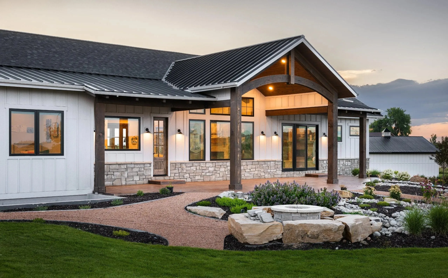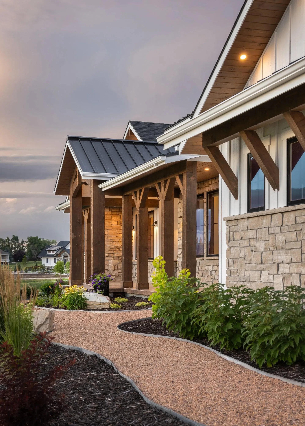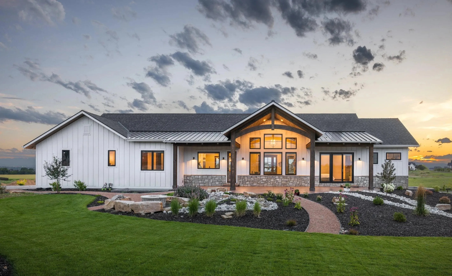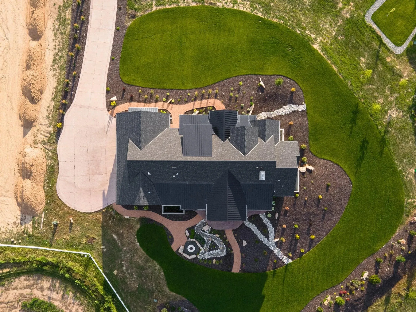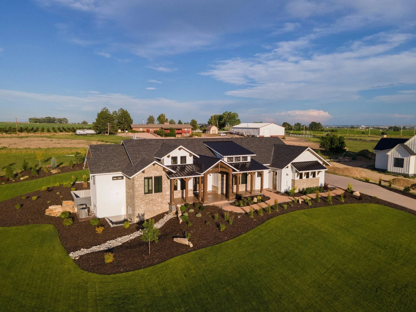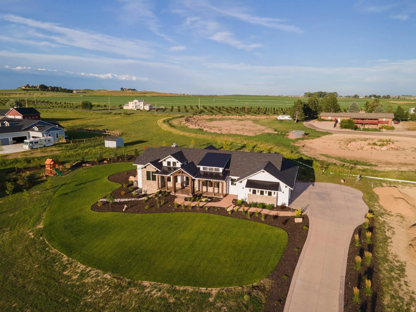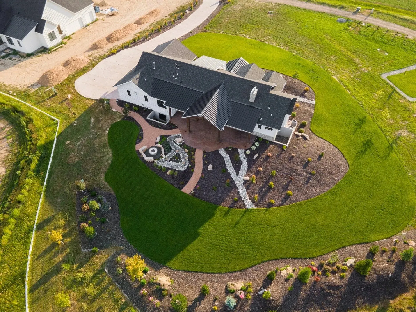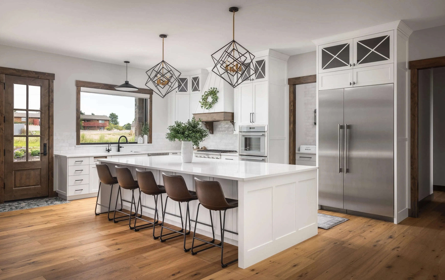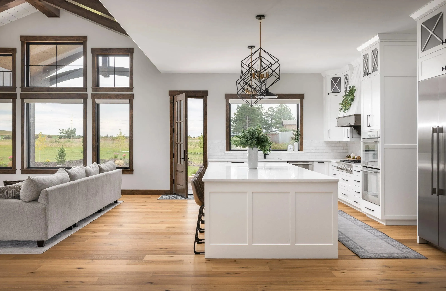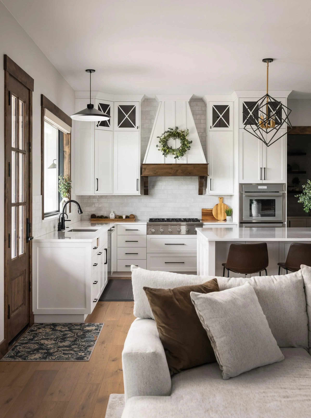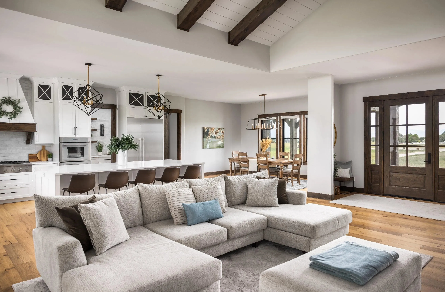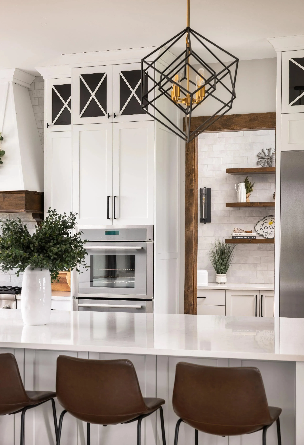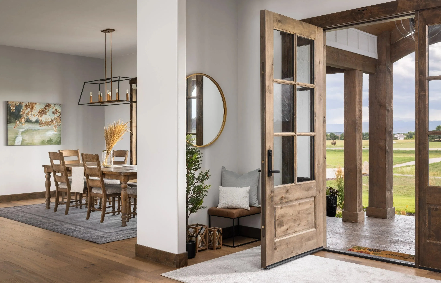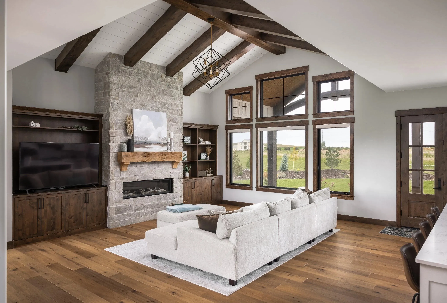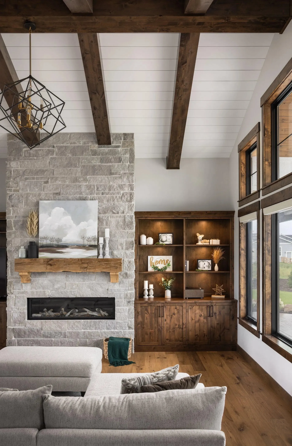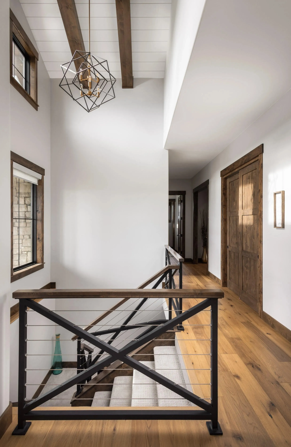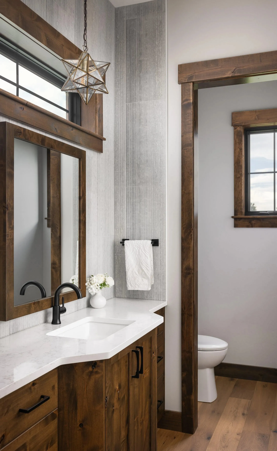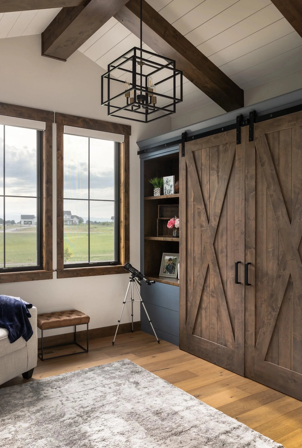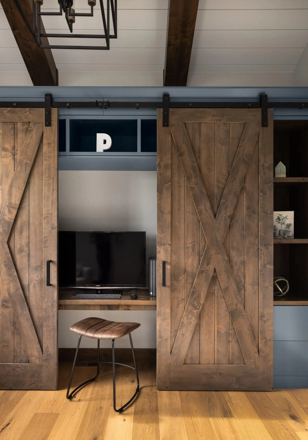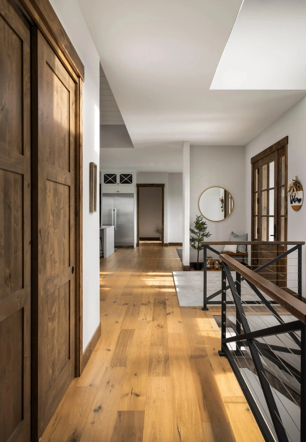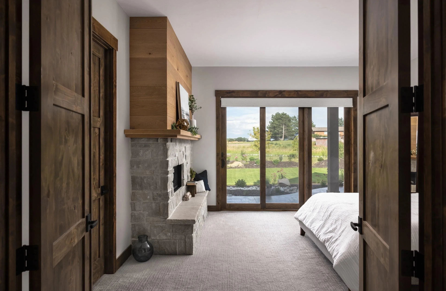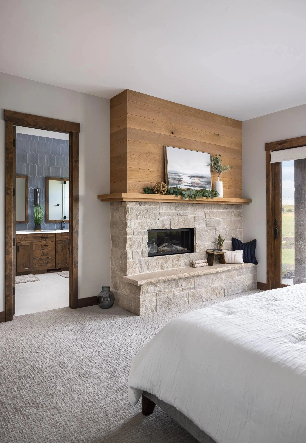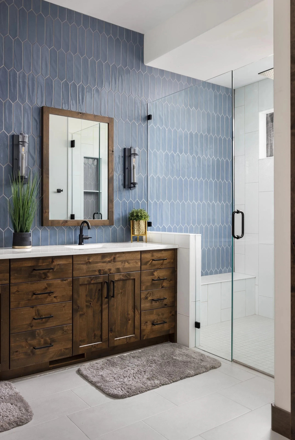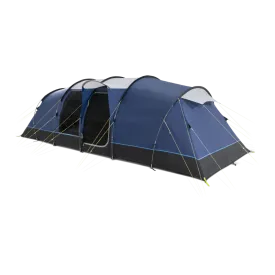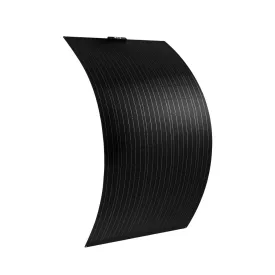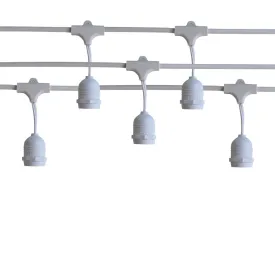Discover this beautifully designed home plan that offers a generous total living area of 2,584 sq ft. The spacious first floor features an open and inviting layout, perfect for entertaining and comfortable family living. With two well-appointed bedrooms, two full bathrooms, and a convenient half bathroom, this design accommodates both privacy and functionality. The basement adds significant value with 50 sq ft of finished space and 2,534 sq ft of unfinished area, providing plenty of opportunities for customization. The side-loading garage is designed to fit three vehicles, ensuring ample storage and convenience.
Measuring 98' in width and 54' in depth, with a building height of 20'11", this residence makes a striking impression. The first floor features impressive 10' ceilings, enhancing the airy feel throughout. Outdoor living is elevated with a total of 775 sq ft of porch space, ideal for relaxation and gatherings. Built with a solid basement foundation and sturdy 2x6 wall framing, this home showcases a stunning stone exterior that adds to its curb appeal. This house plan seamlessly blends style, functionality, and comfort, making it an excellent choice for your next family home.




