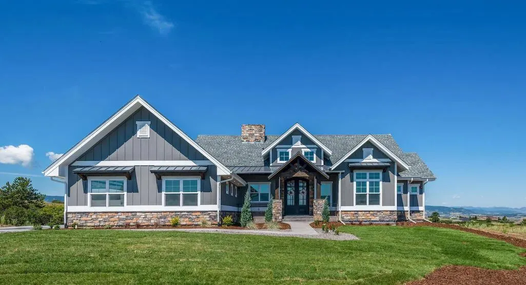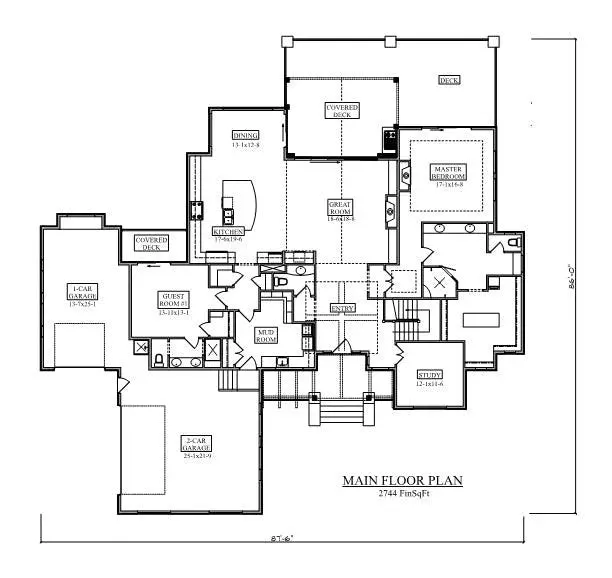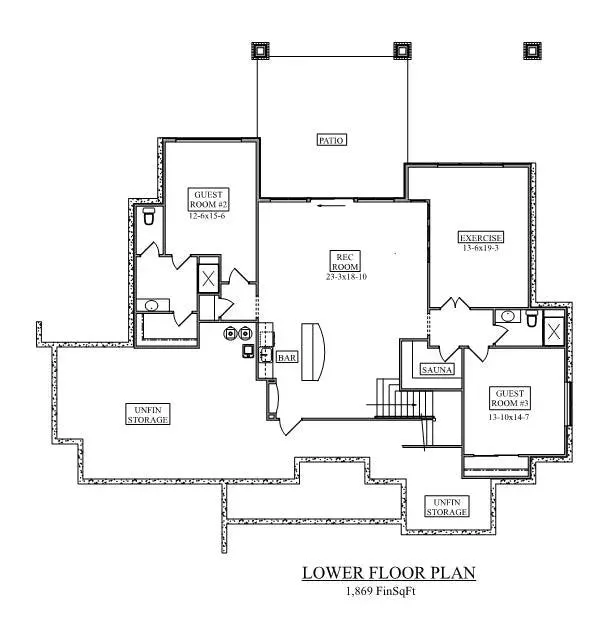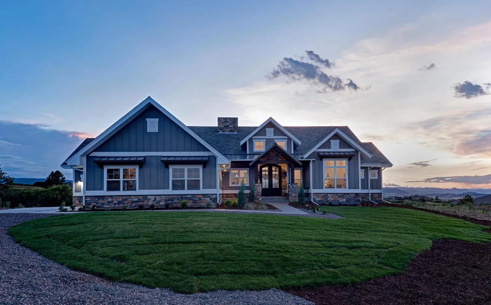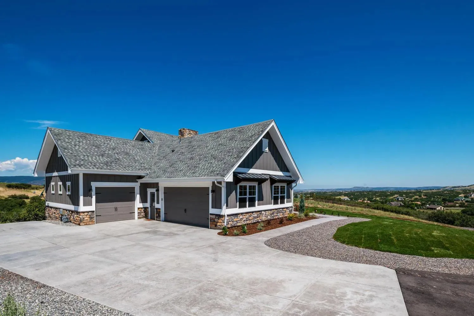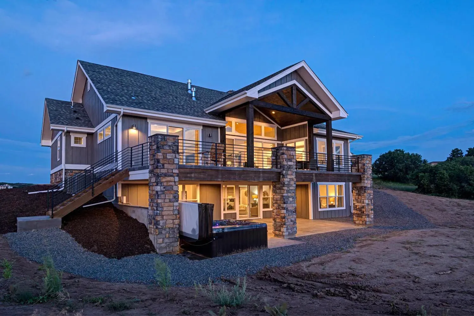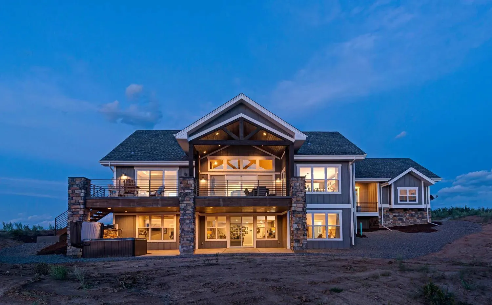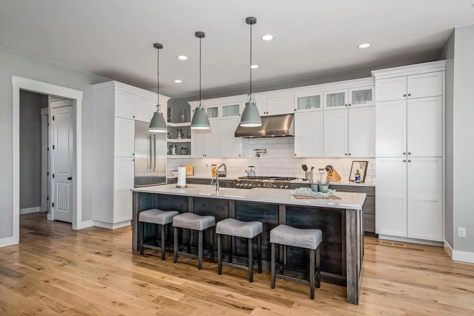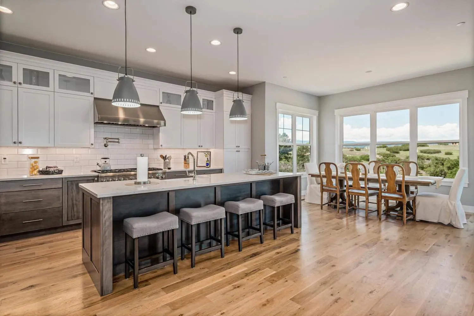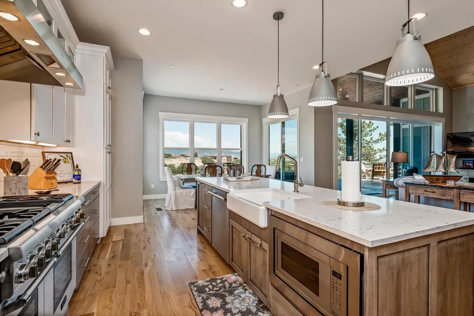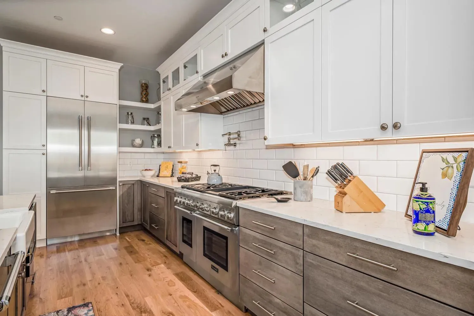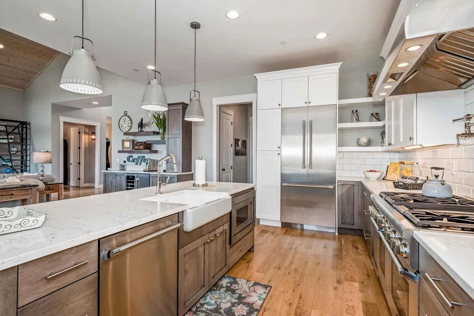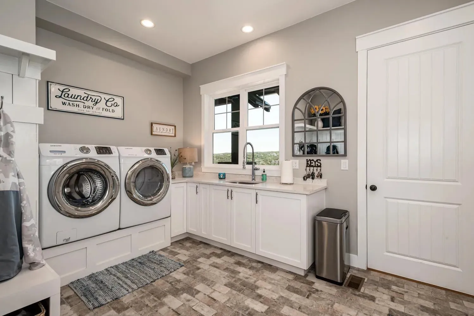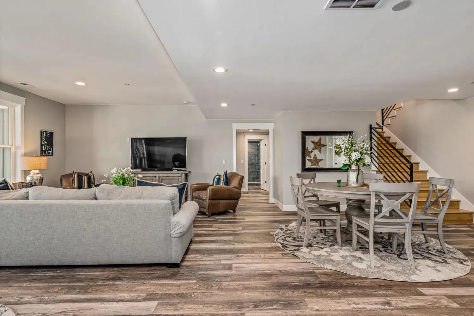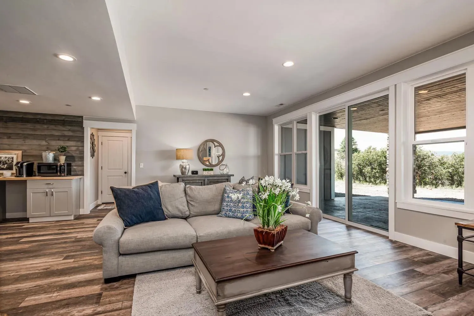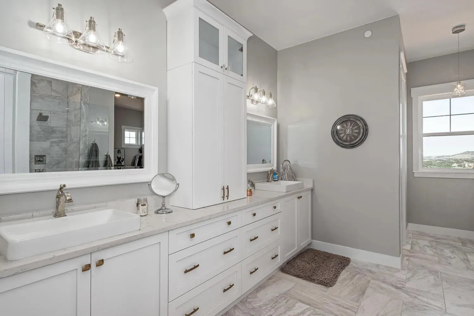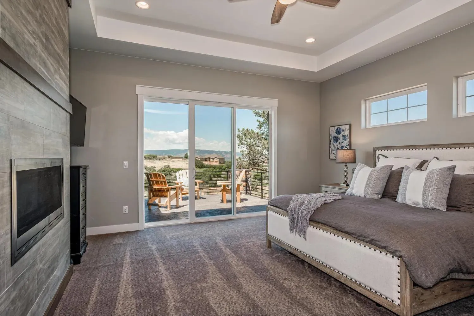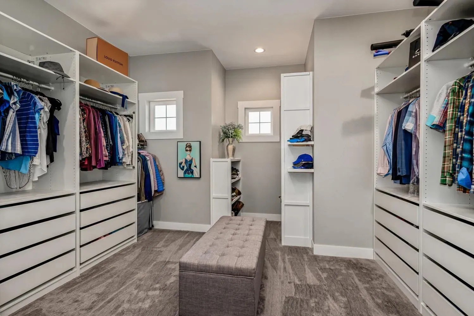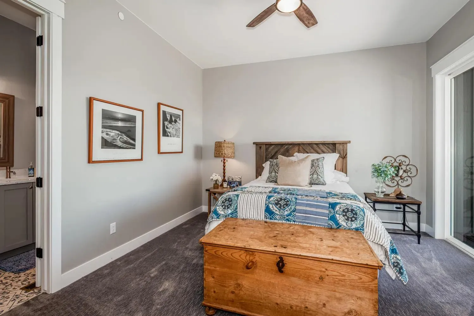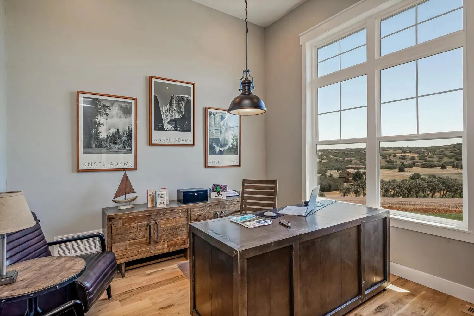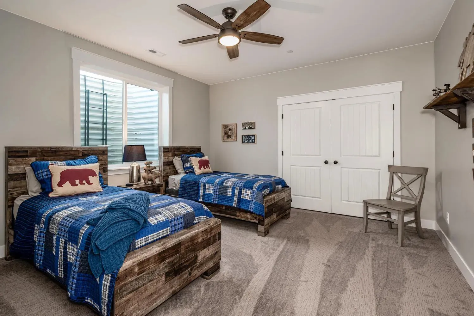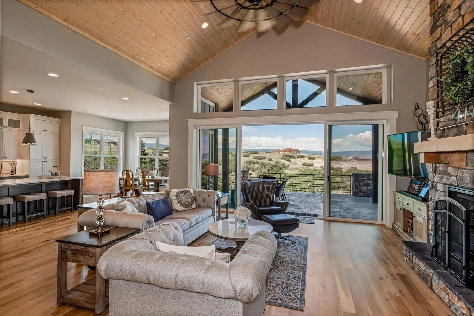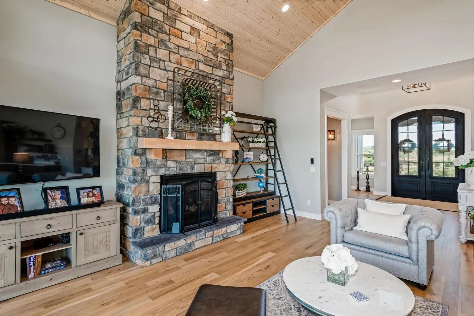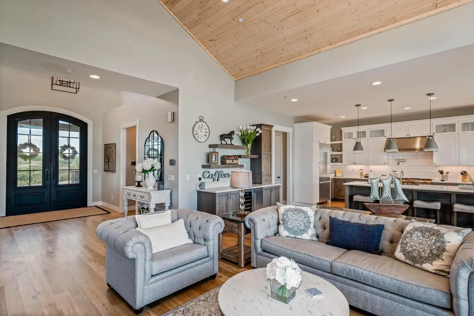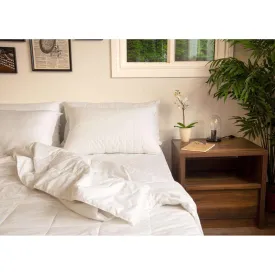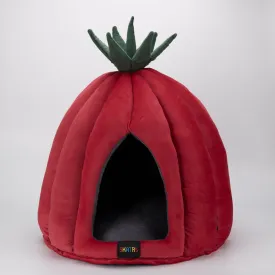Introducing a stunning home plan that offers a total living area of 2,744 sq ft. The spacious first floor features an open layout, perfect for both entertaining and everyday living. With two comfortable bedrooms, two full bathrooms, and a convenient half bathroom, this design ensures ample space for family and guests. The optional finished basement of 1,899 sq ft provides endless possibilities, whether for a recreation room, home gym, or additional storage. A generous 1,120 sq ft garage accommodates three vehicles, while the side and front loading options enhance convenience.
Measuring 87'6" in width and 86' in depth, and standing at a height of 26', this residence makes a striking impression. The first floor boasts impressive 10' ceilings, creating a spacious and inviting atmosphere. The outdoor areas are just as appealing, with a total of 937 sq ft of porch space perfect for relaxation and entertaining. Built on a walkout basement foundation with sturdy 2x6 wall framing, this home is designed for durability and comfort. This house plan elegantly combines style and functionality, making it an ideal choice for your next family retreat.




