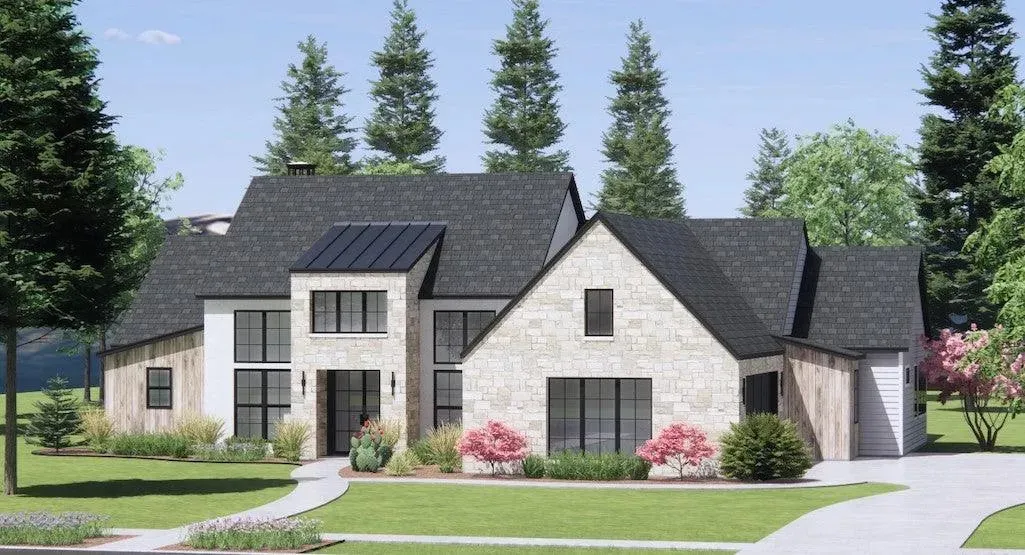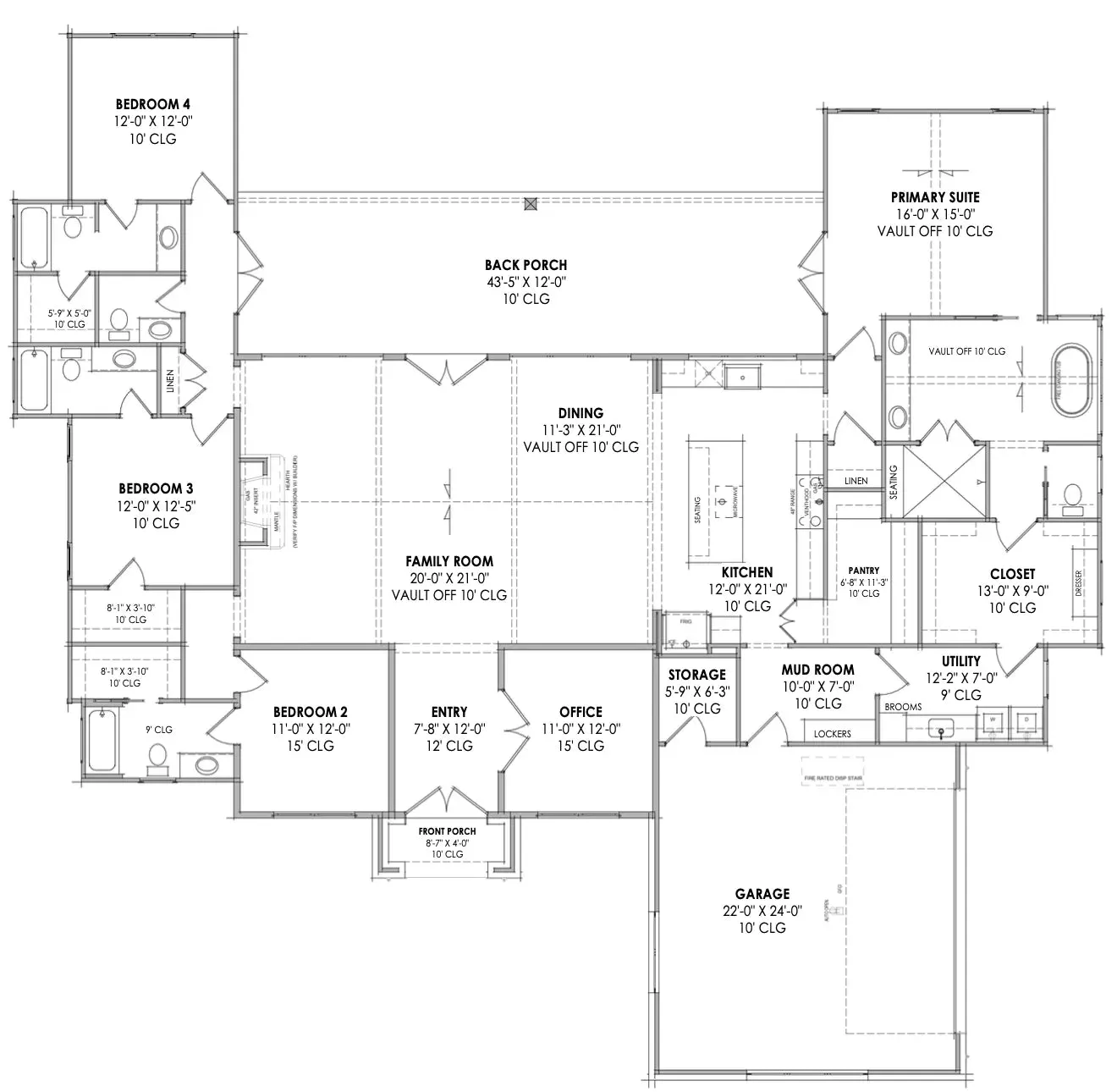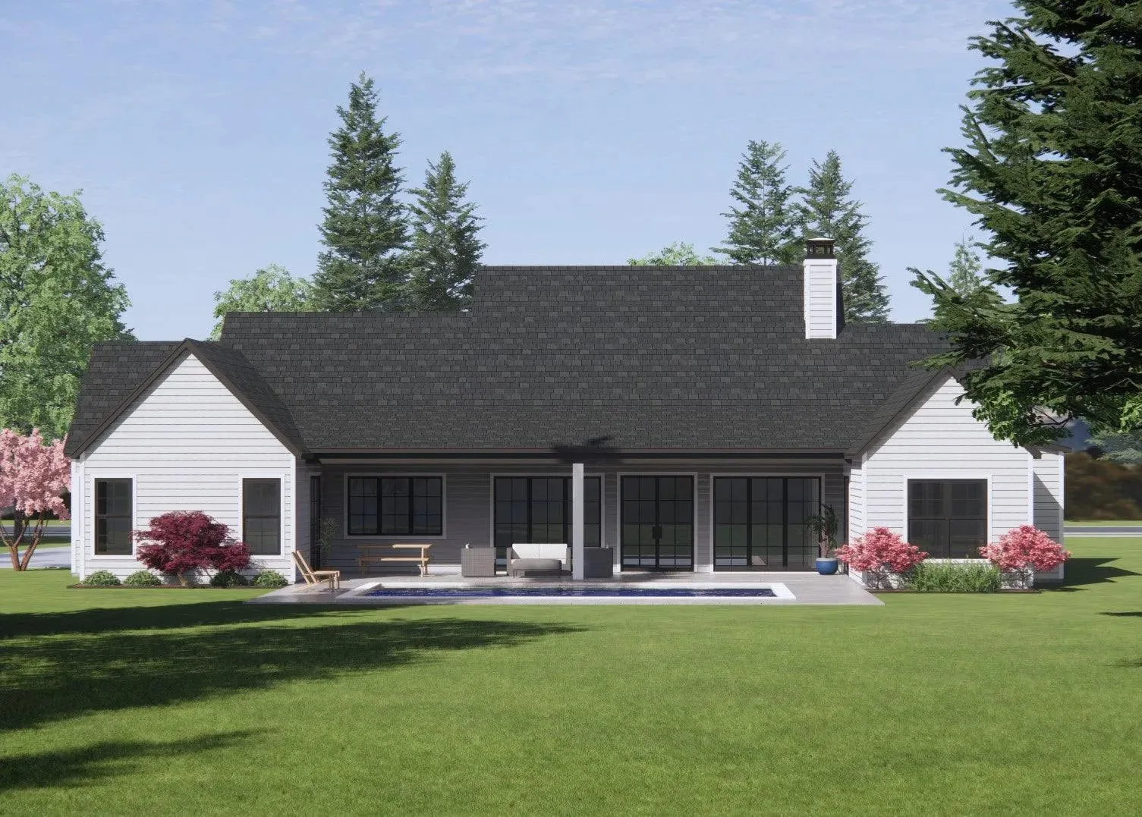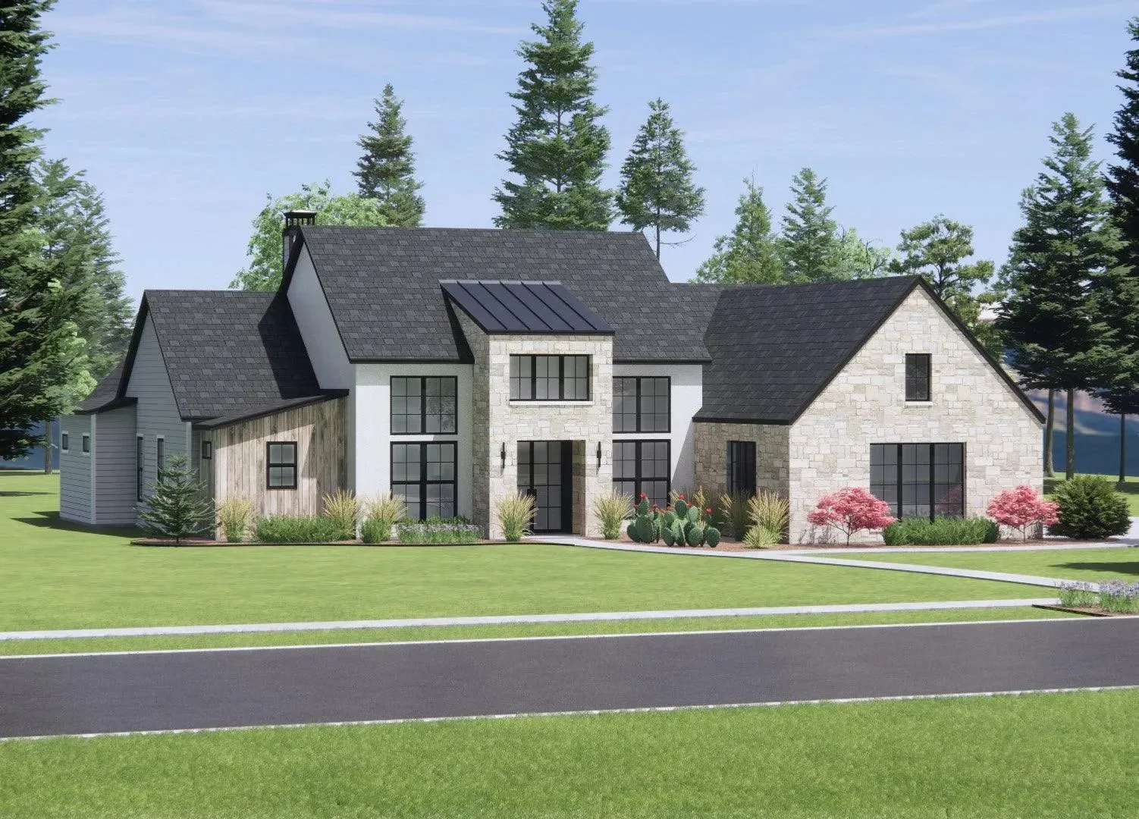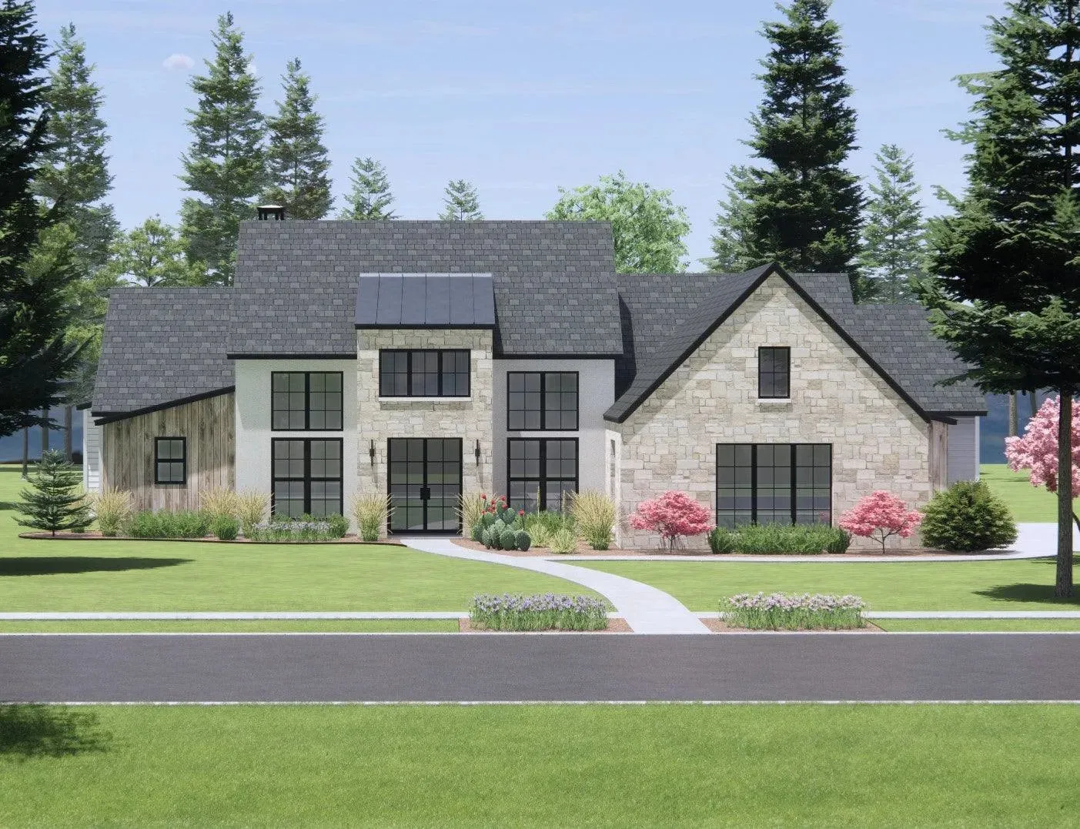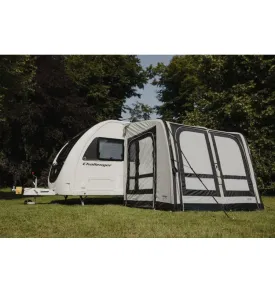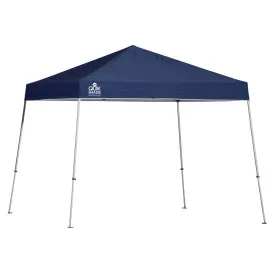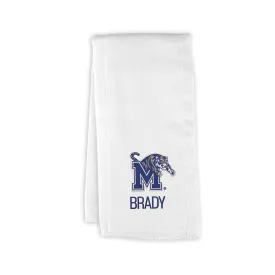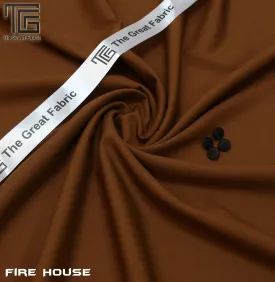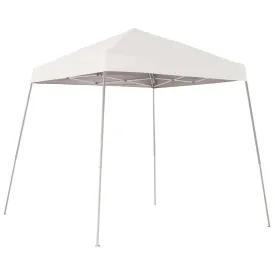Welcome to this beautifully designed family home, offering a spacious total living area of 3,031 square feet, all on one level. This thoughtfully crafted layout includes 4 bedrooms and 4 bathrooms, along with a convenient half bathroom, making it perfect for both family living and entertaining guests. The home features a luxurious first-floor owner's suite, providing a private retreat with easy access to a well-appointed laundry area. The thoughtfully designed split bedroom layout ensures privacy for family members, while a dedicated home office/study offers a quiet space for work or study.
Enjoy the heart of the home in the expansive open-concept living area, which seamlessly connects to a stylish kitchen complete with a walk-in pantry for ample storage. The 10-foot ceiling height throughout the first floor enhances the spaciousness and brightness of the living spaces.
Outdoor living is a highlight, featuring a charming front porch and an impressive rear porch measuring 521 square feet—perfect for relaxation and entertaining. The mud room serves as a practical entry point, helping to keep the living areas organized and tidy.
The side-loading garage accommodates two vehicles (593 sq ft) and enhances the home’s curb appeal. With overall dimensions of 80 feet 8 inches wide and 77 feet 6 inches deep, and a building height of 27 feet, this home exudes elegance and comfort.
This house plan is designed for modern living, combining style and functionality to create a warm and inviting space for families to thrive.




