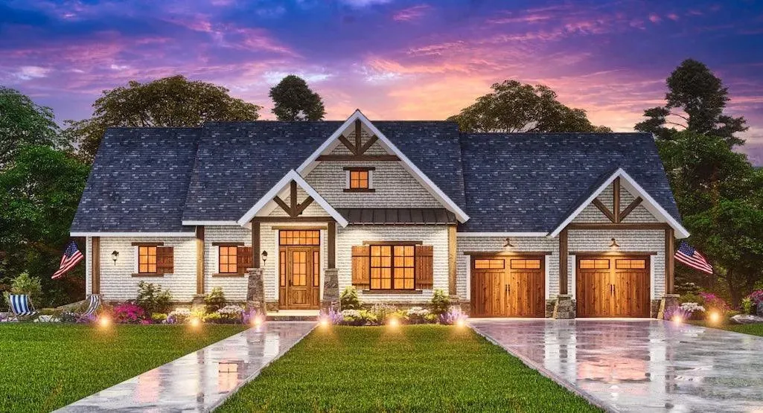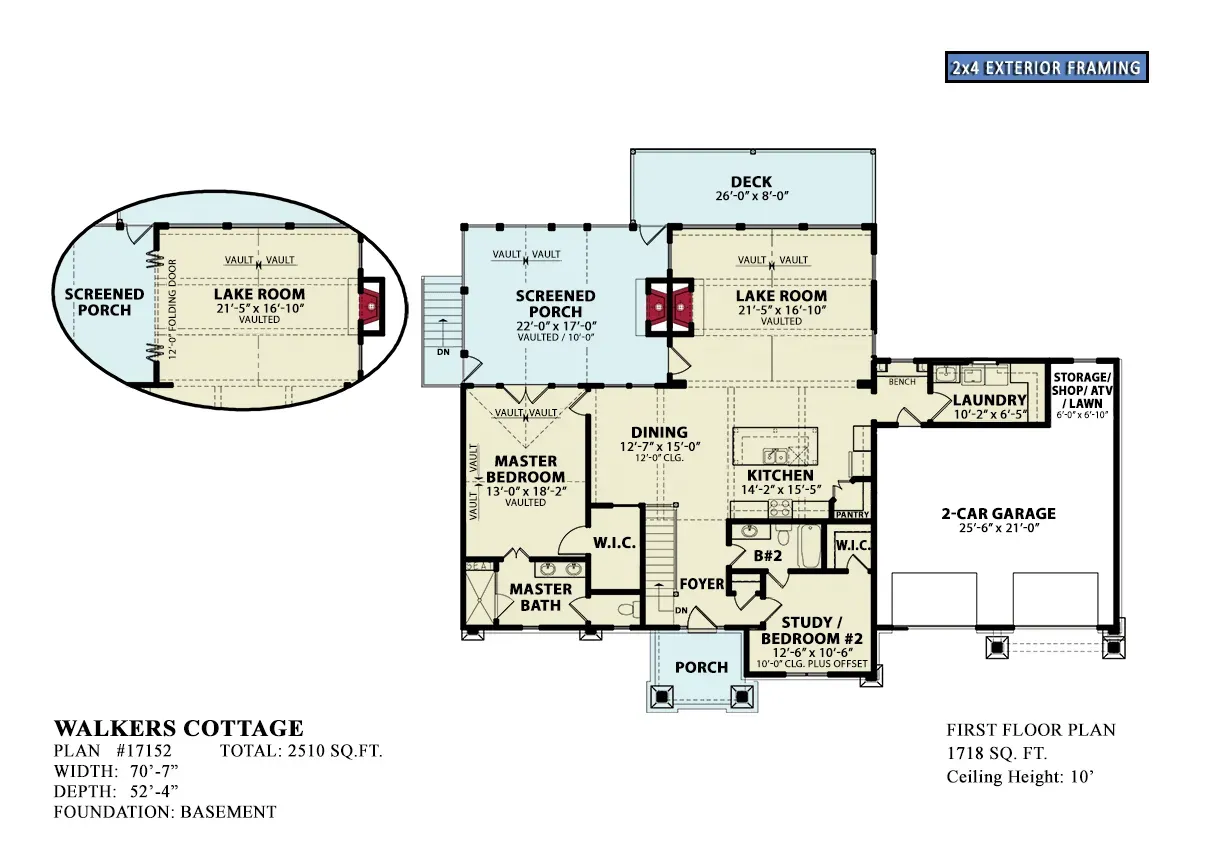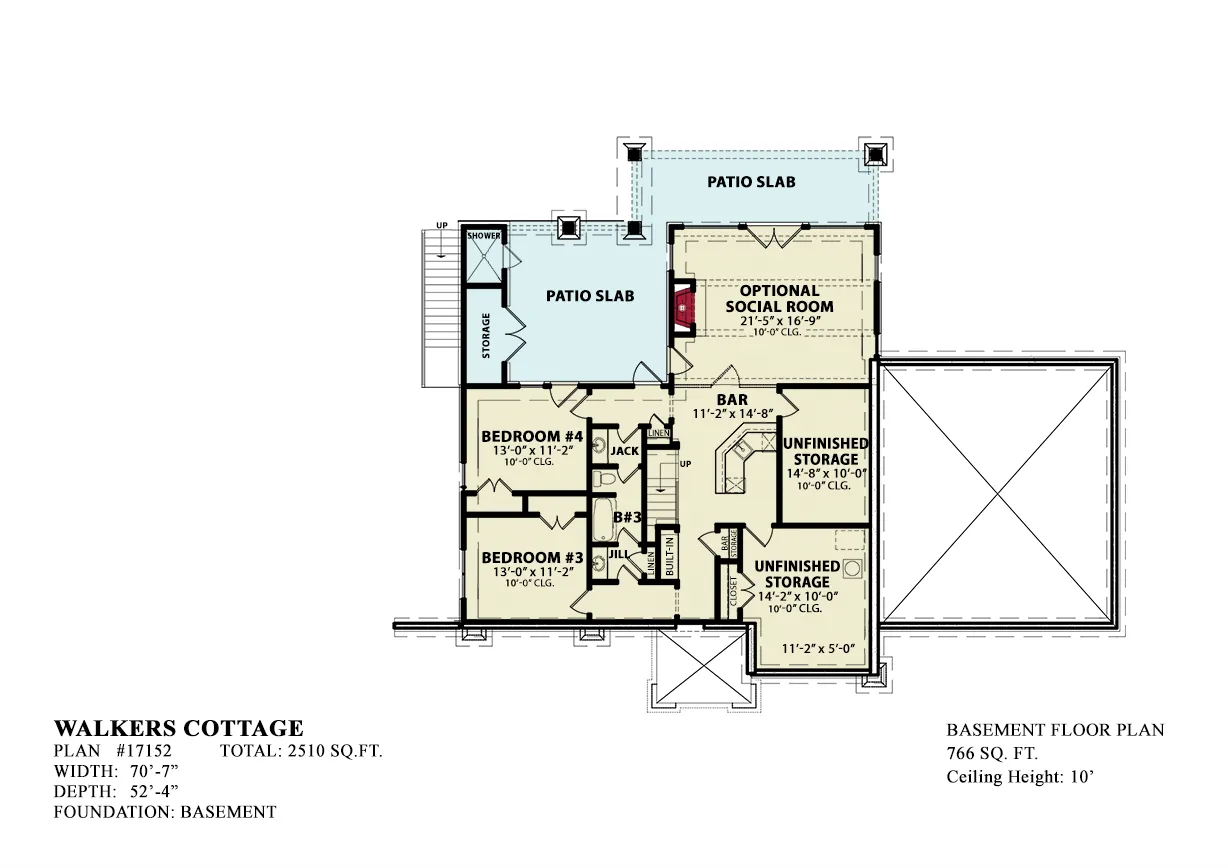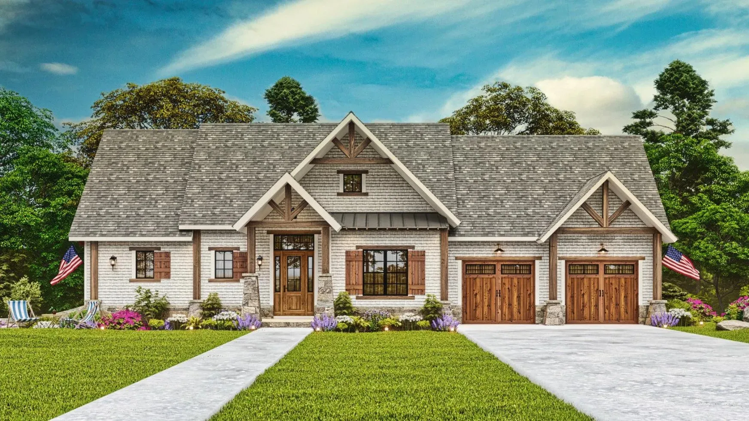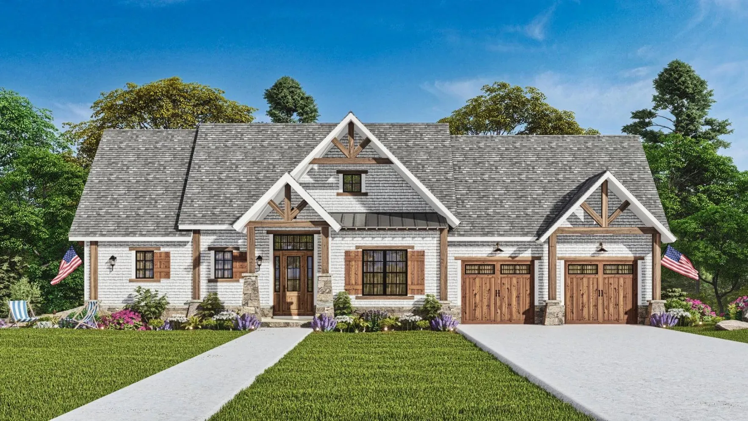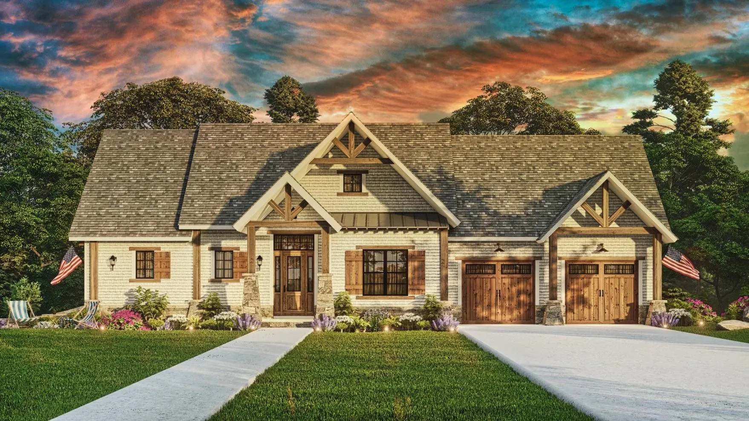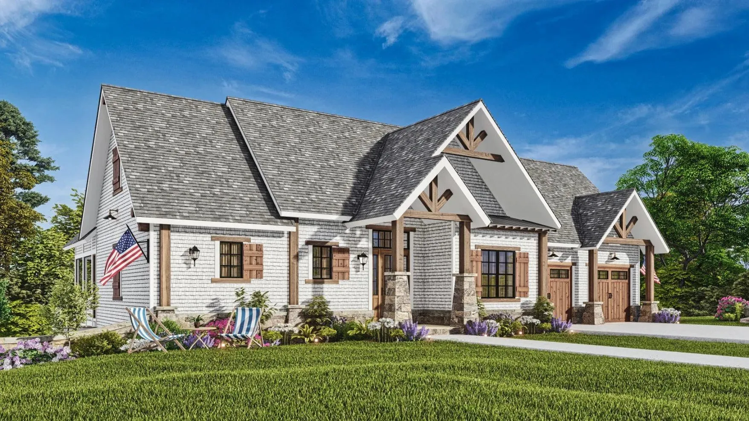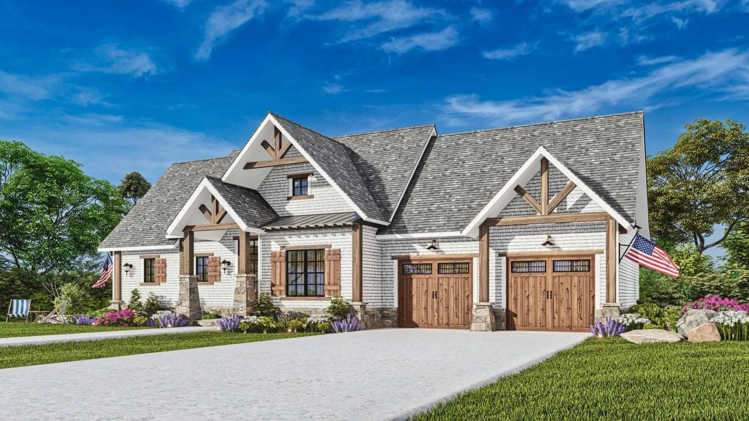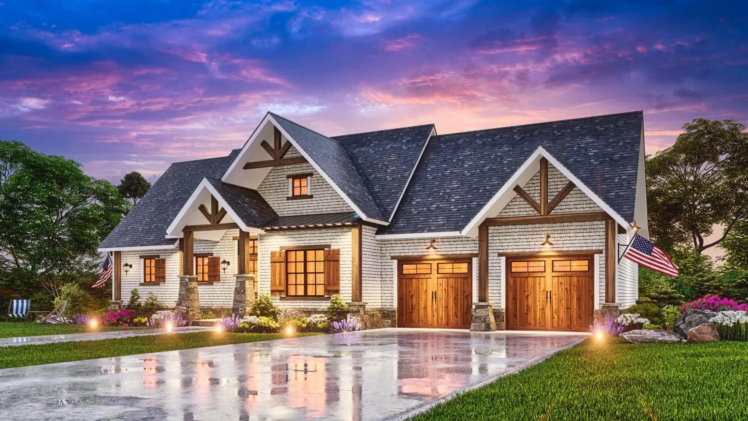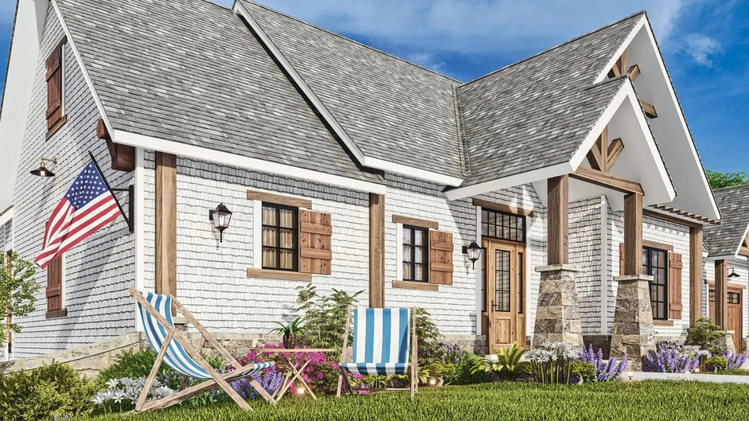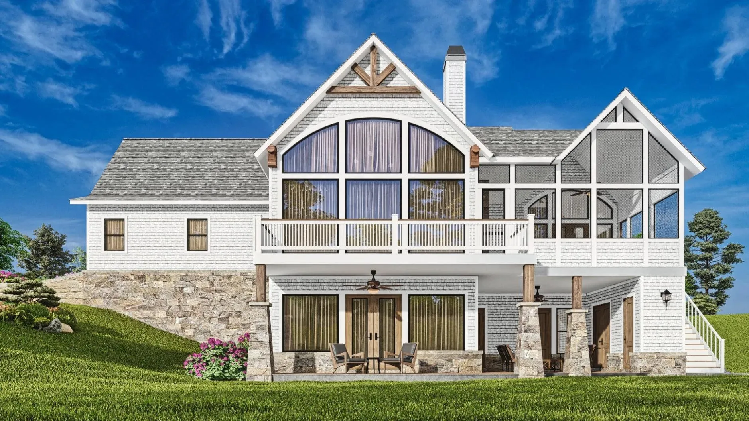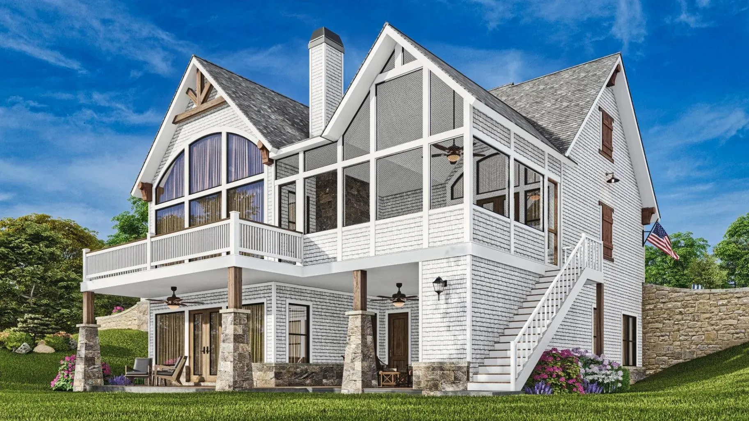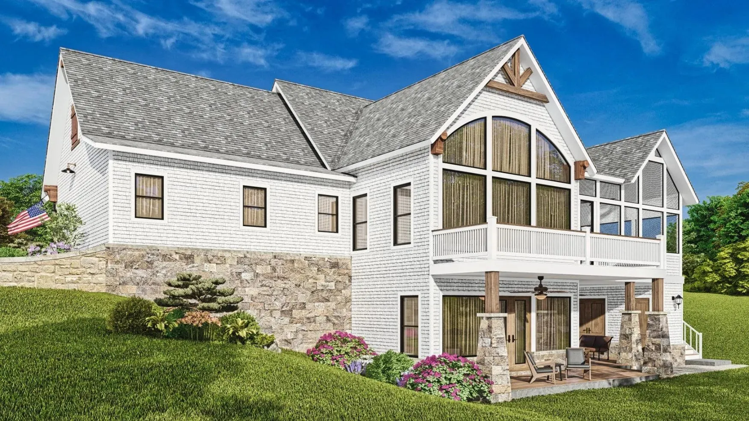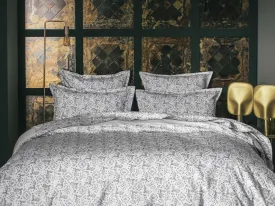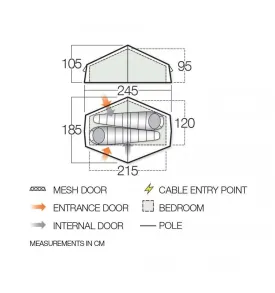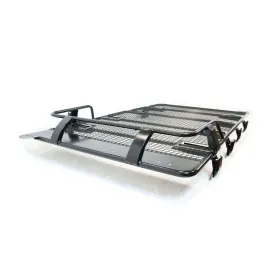Introducing a thoughtfully designed home plan that offers both elegance and functionality. With a total living area of 2,810 sq ft, this residence features a generous first floor of 2,297 sq ft, providing ample space for family gatherings and everyday living. The upper level includes 513 sq ft, perfect for additional bedrooms, a home office, or a cozy retreat.
This home includes three well-appointed bedrooms and two full bathrooms, ensuring comfort and privacy for all. The rear-loading garage accommodates three vehicles, offering plenty of storage space. Built on a solid slab foundation with durable 2x6 wall framing, this house is designed to stand the test of time.
With dimensions of 56' in width and 64' in depth, and a building height of 31', this home makes a striking impression. The layout prioritizes natural light and open spaces, making it an inviting environment. This house plan is the perfect choice for families seeking a blend of style, comfort, and practicality.




