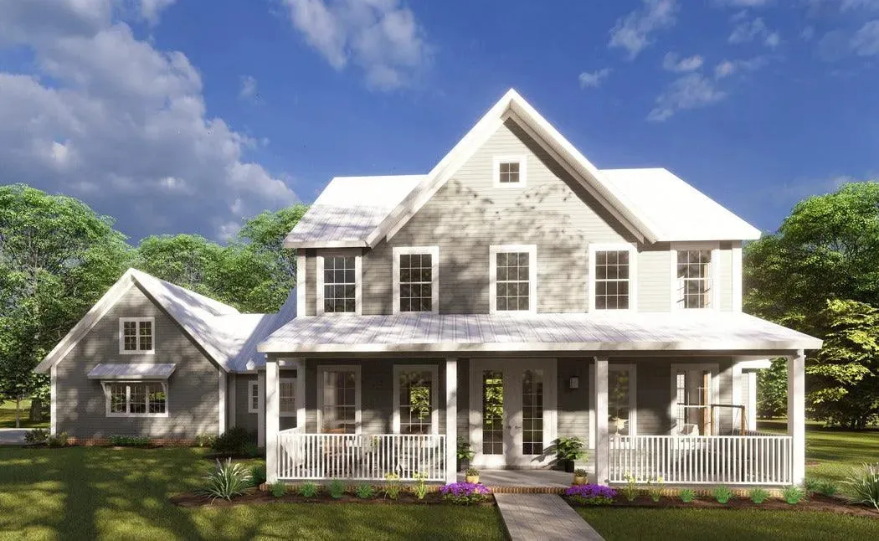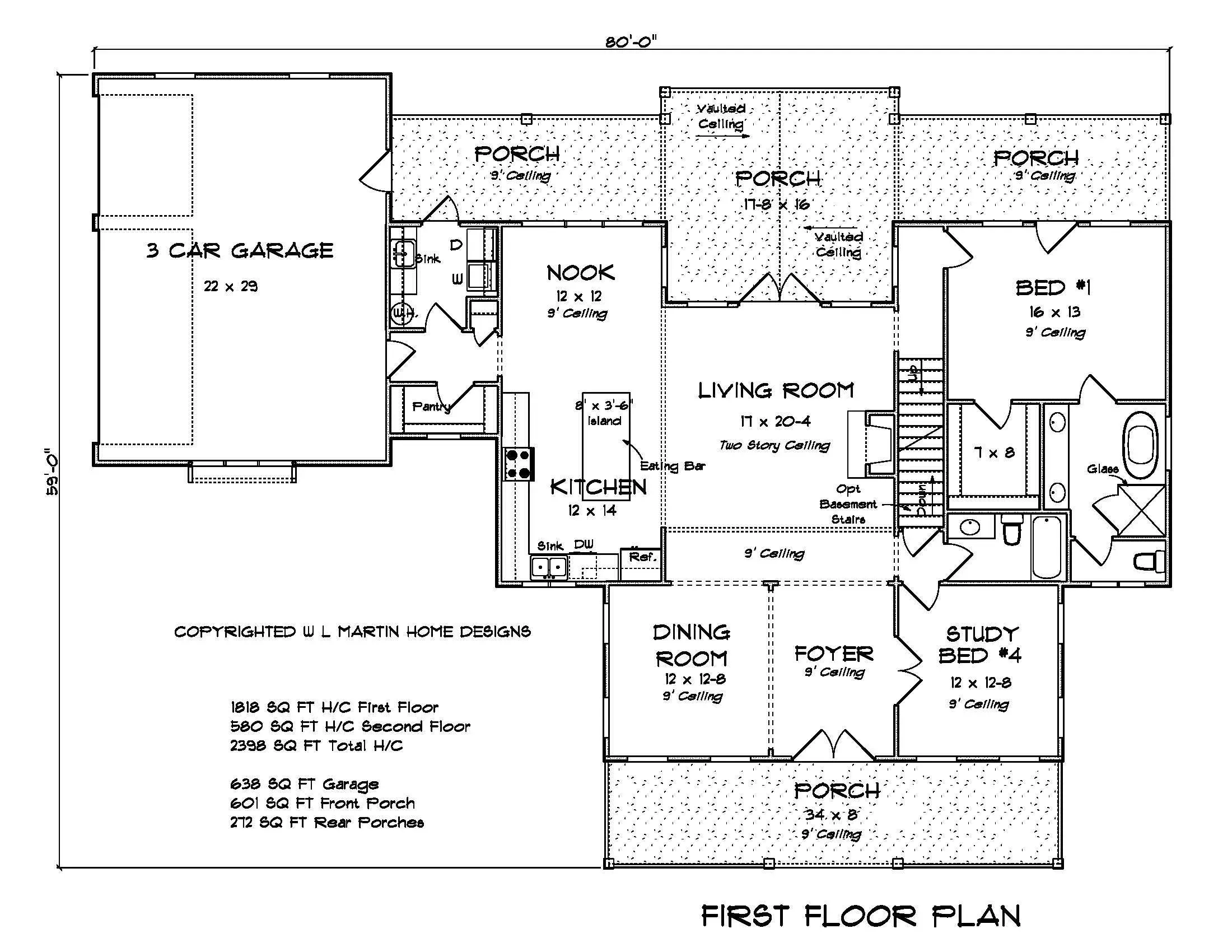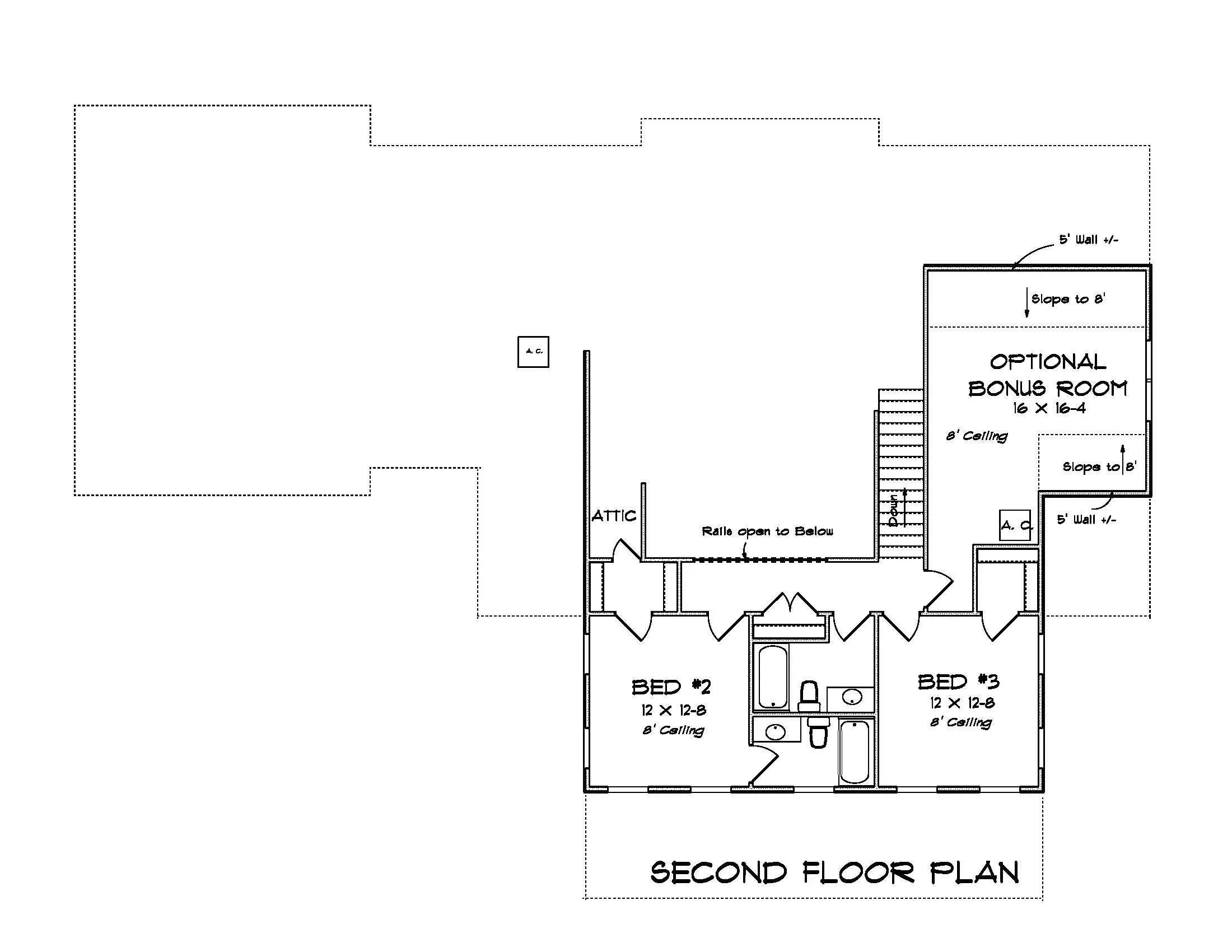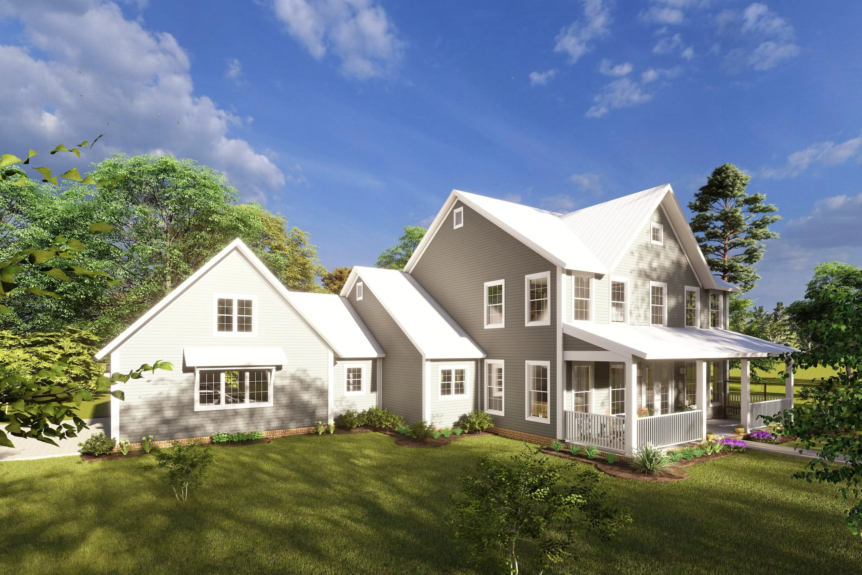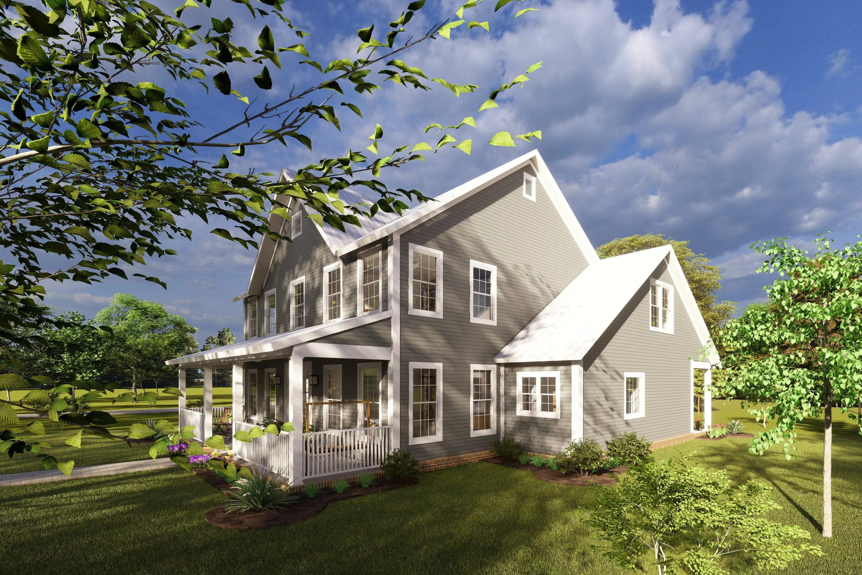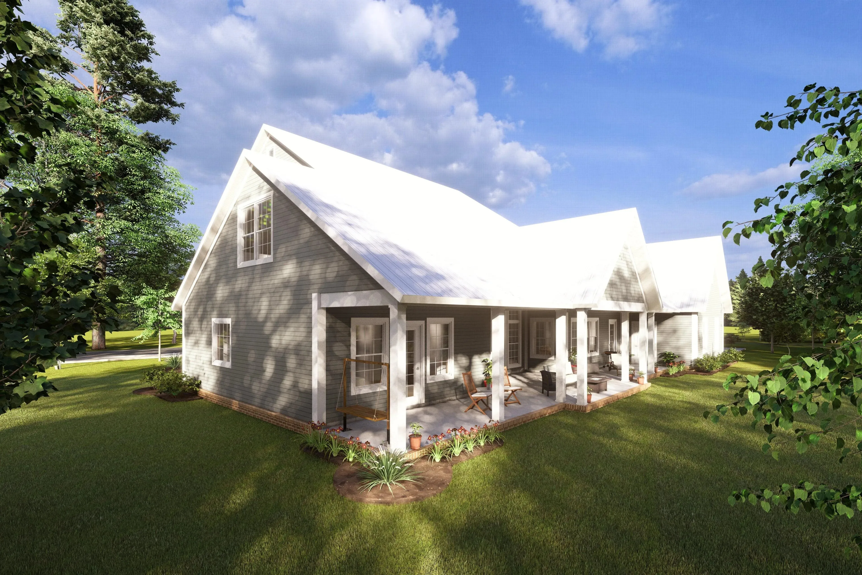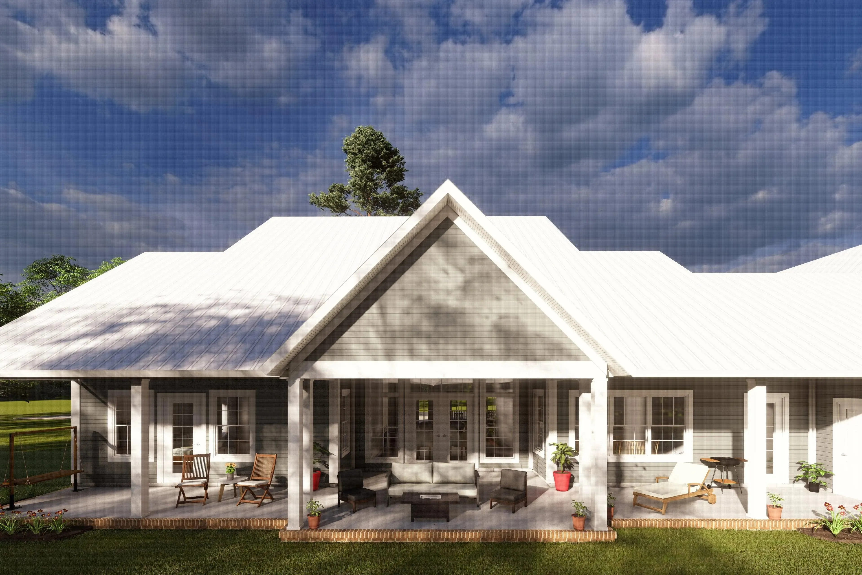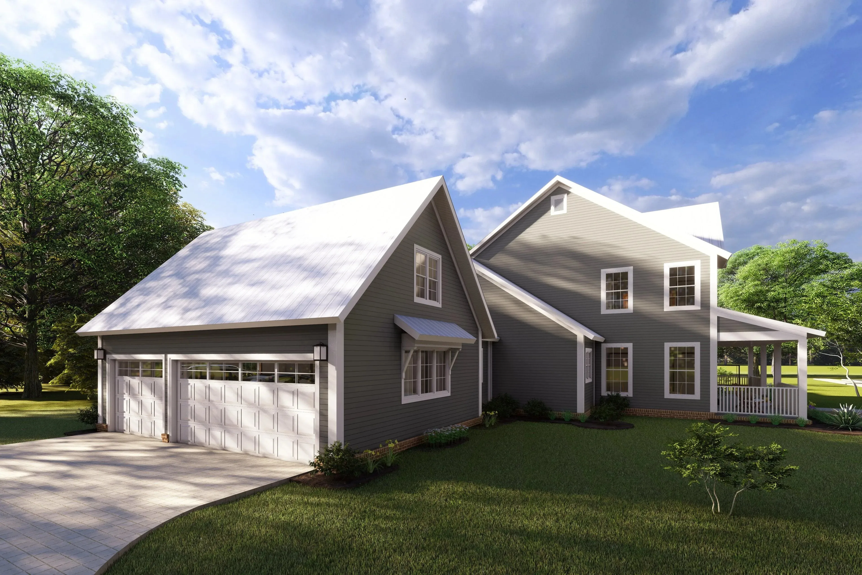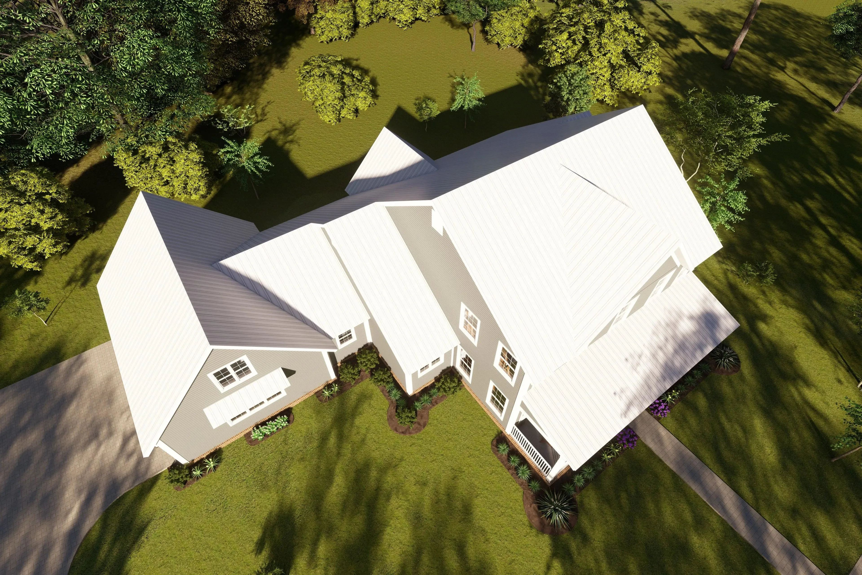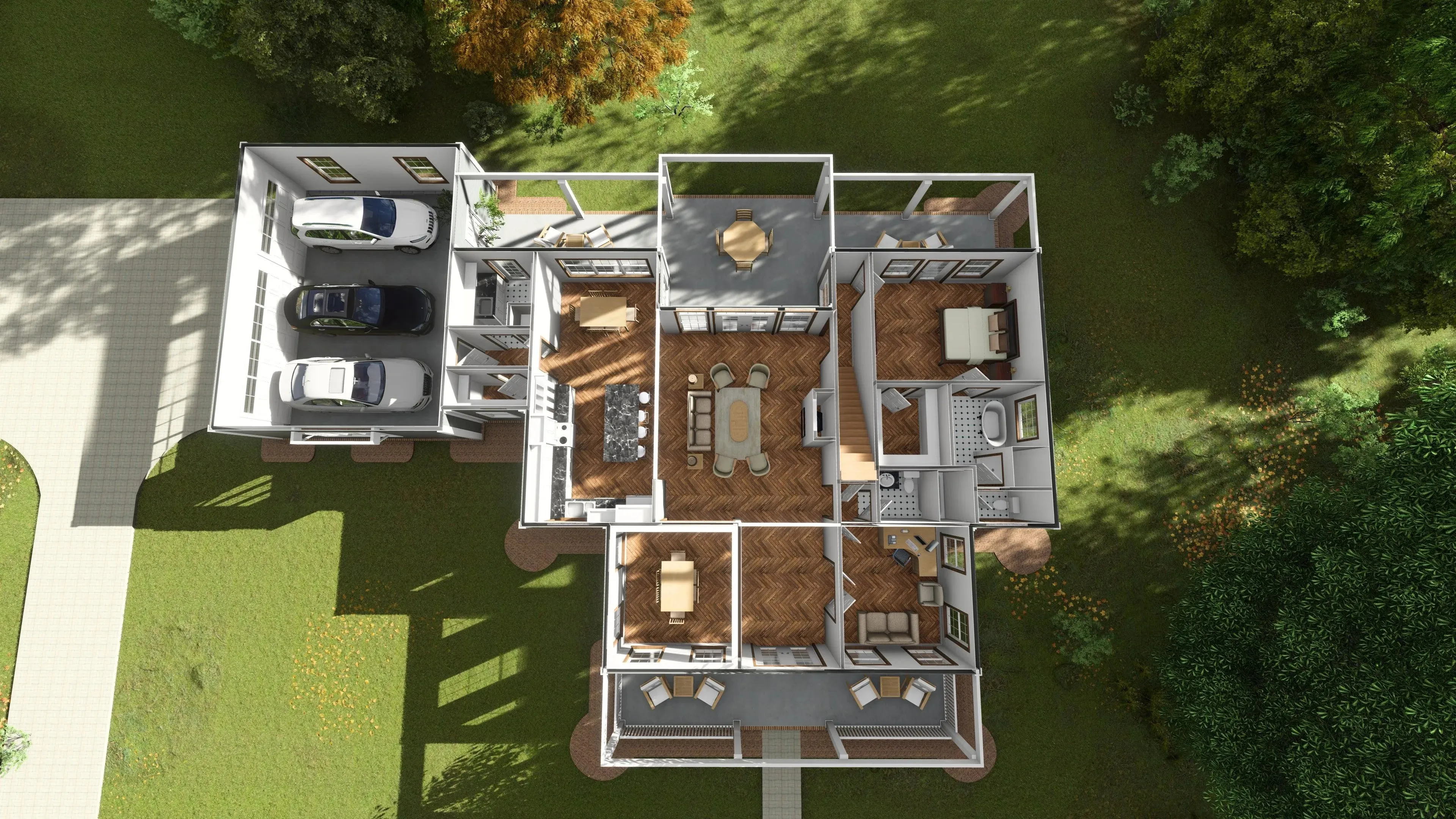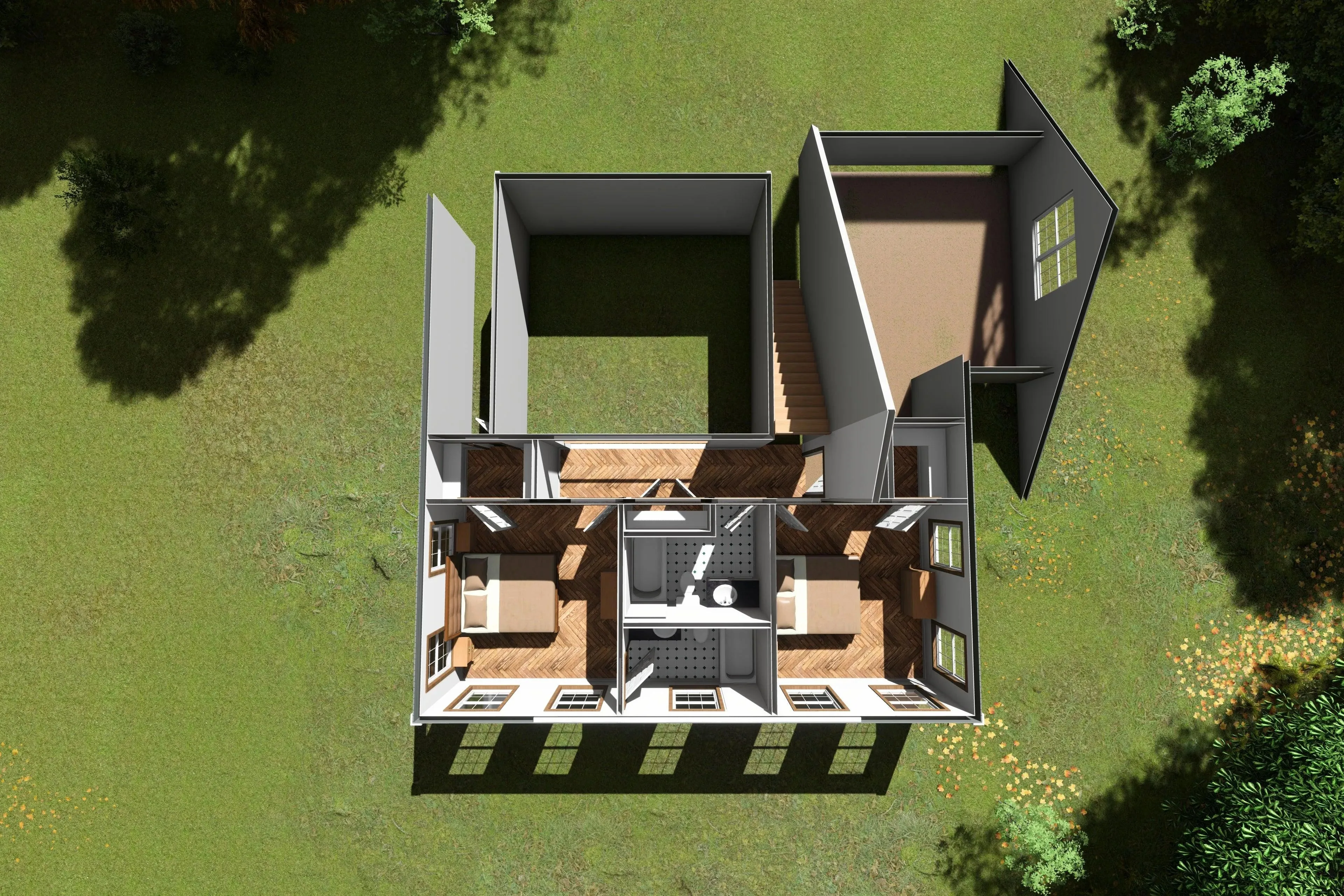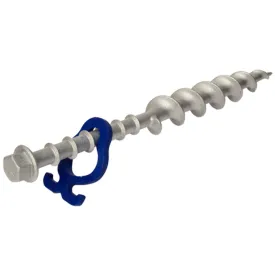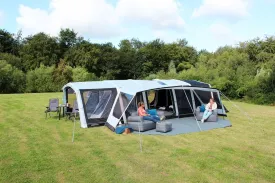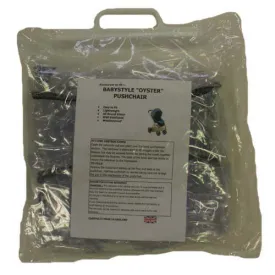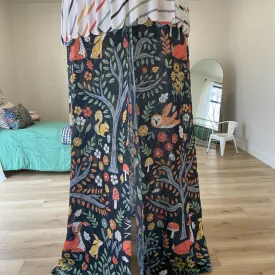Enter this charming residence, offering a total heated area of 2,398 sq ft. The first floor encompasses 1,818 sq ft of beautifully crafted living space, featuring a spacious first-floor owner's suite, complete with a double vanity sink in the master bath. The open floor plan seamlessly connects the great room, formal dining area, and breakfast nook, making it perfect for family gatherings and entertaining.
Uncover additional flexibility with a bonus room and a dedicated home office, catering to your lifestyle needs. Enjoy the outdoors on the covered front and rear porches, extending your living space. The three-car garage provides ample storage, while the well-designed layout includes convenient features like a first-floor laundry, mudroom, and walk-in pantry, ensuring a perfect blend of comfort and functionality.




