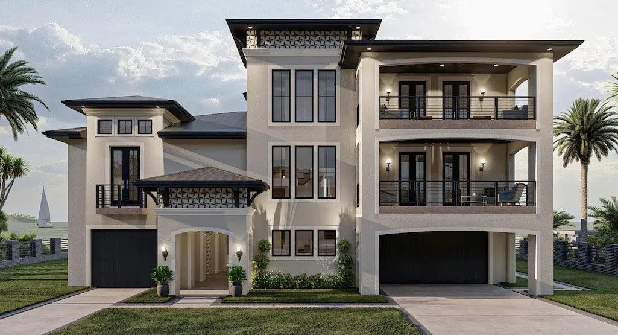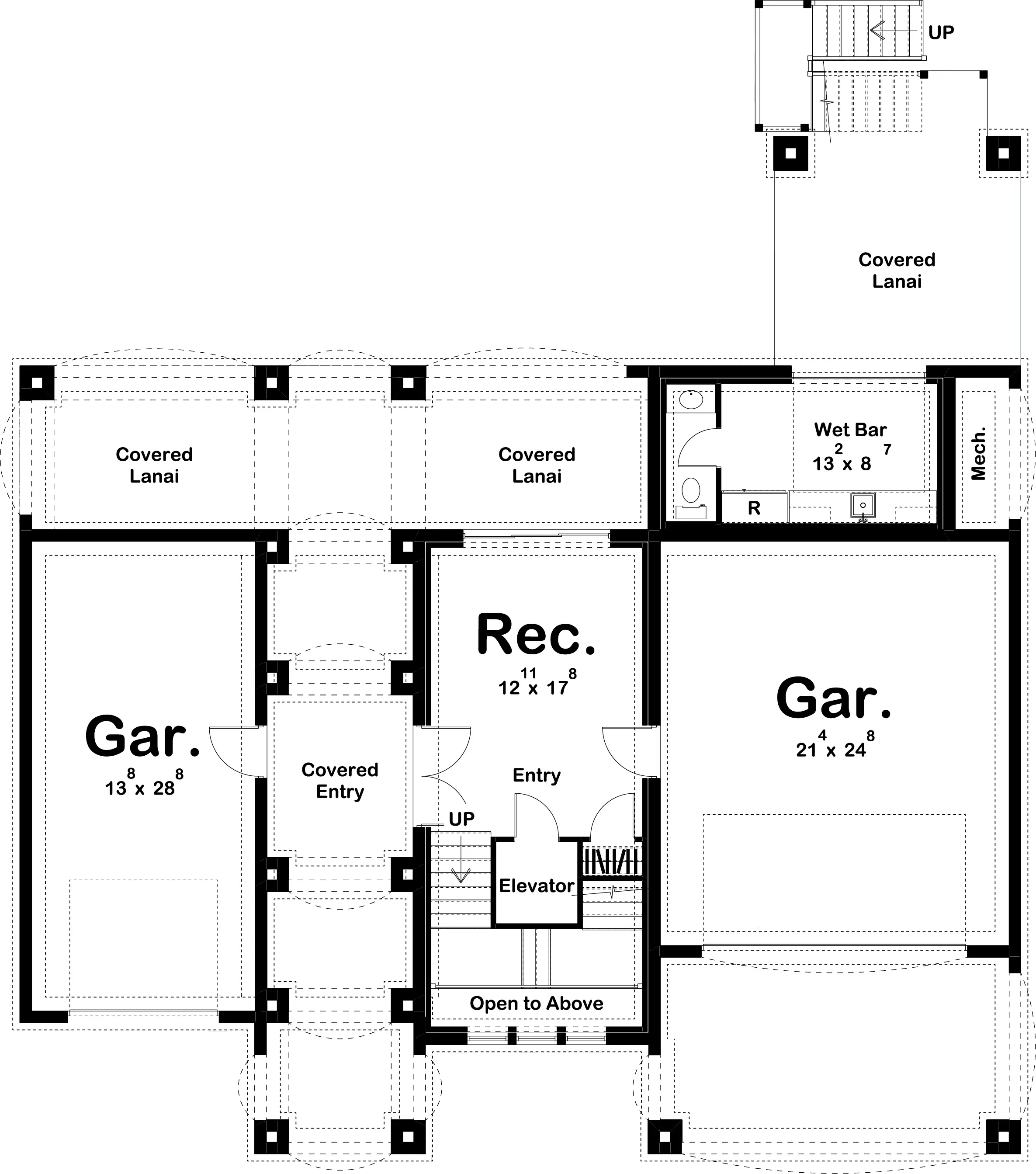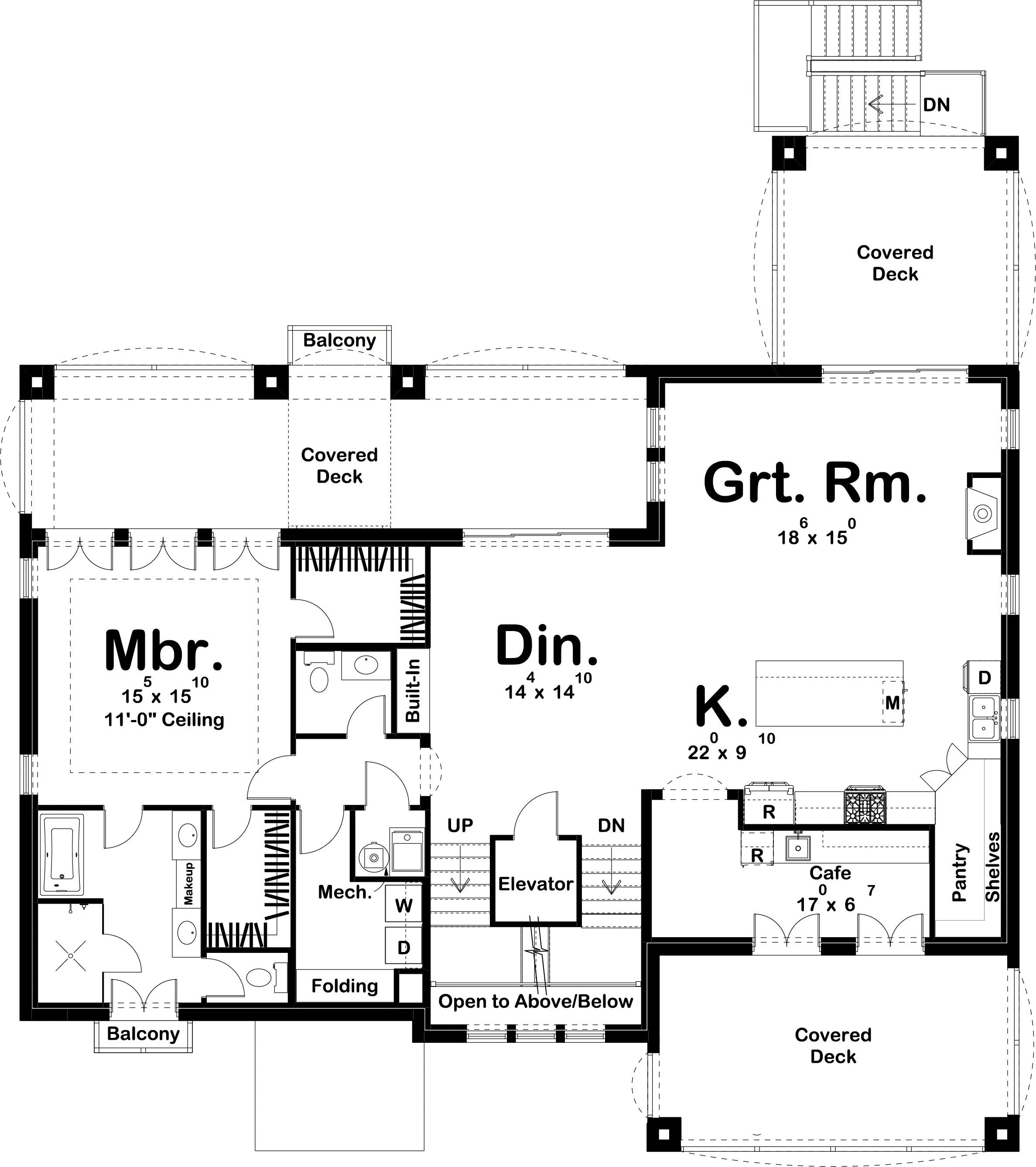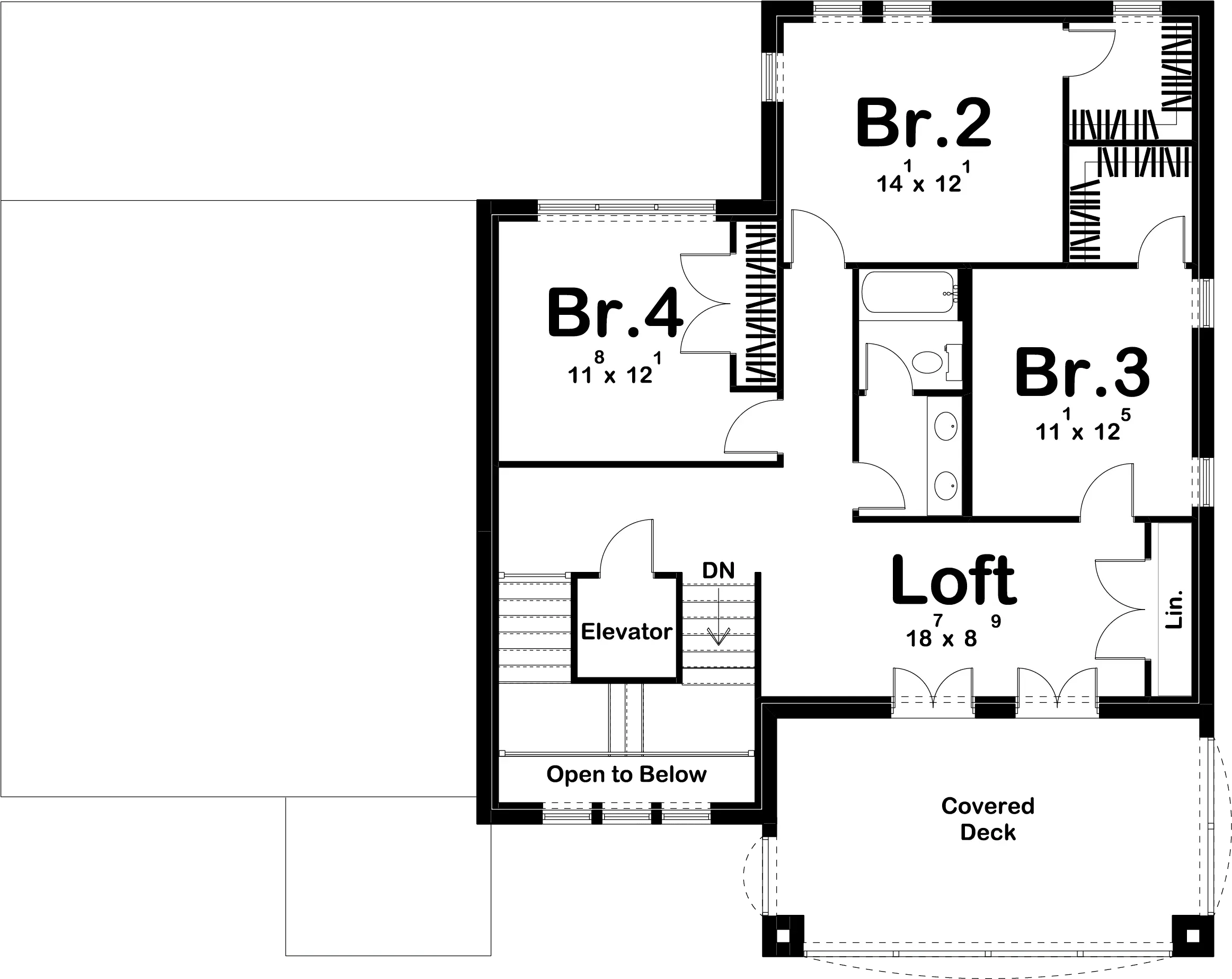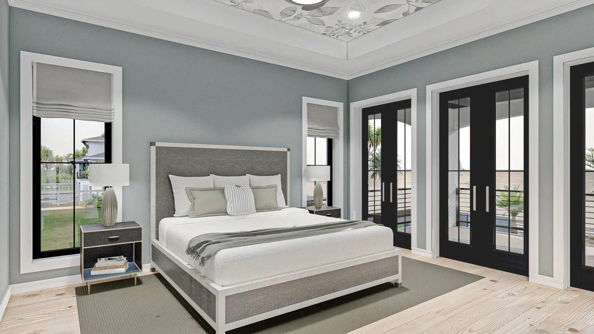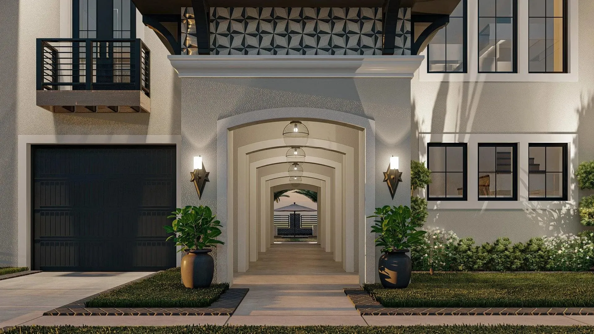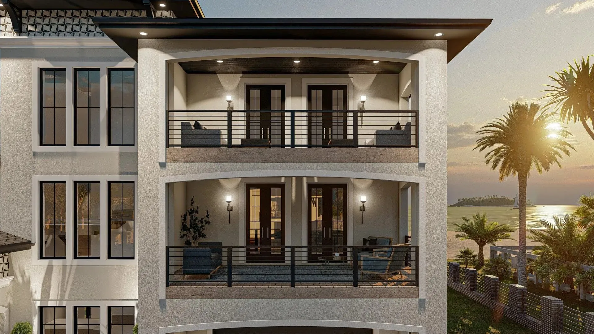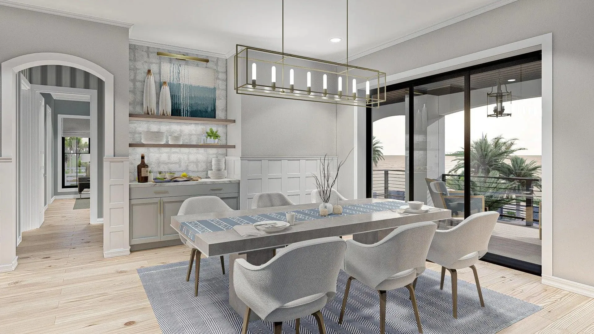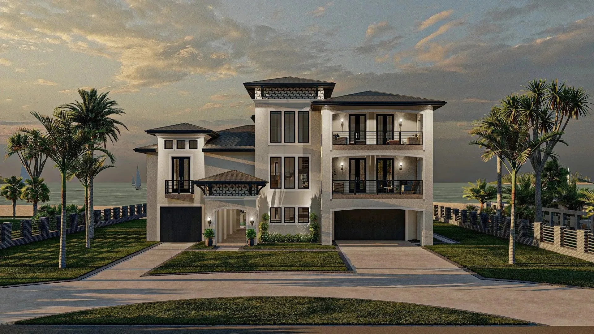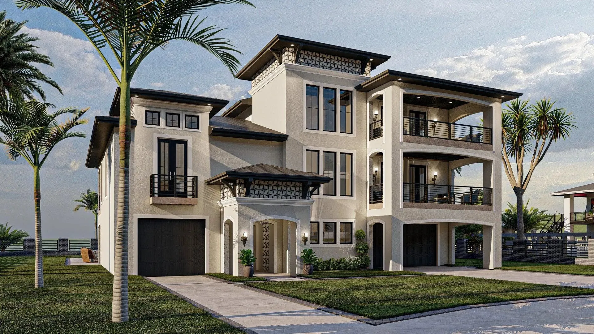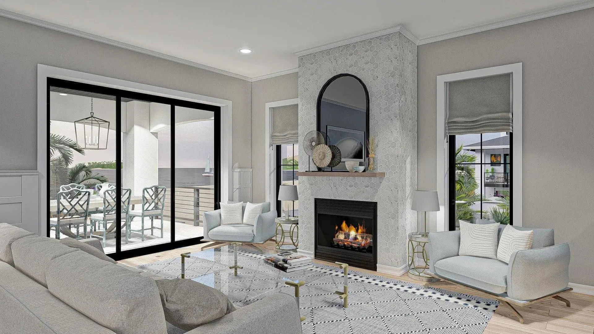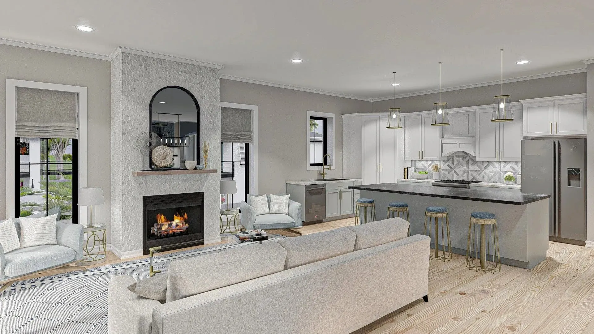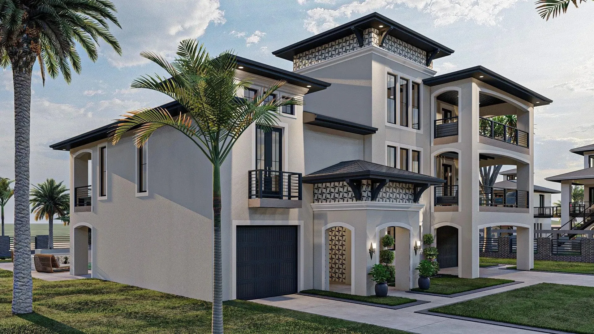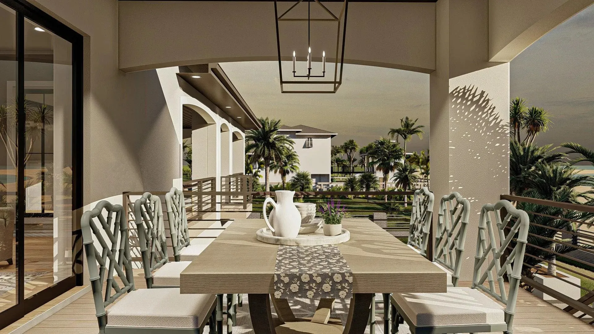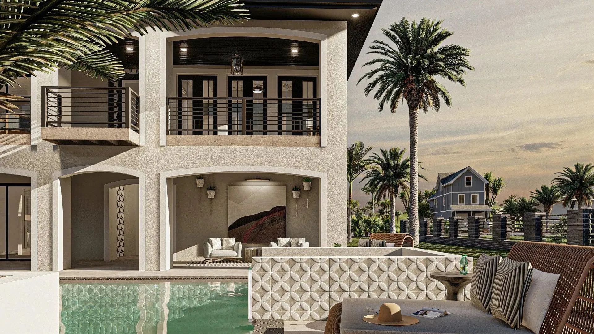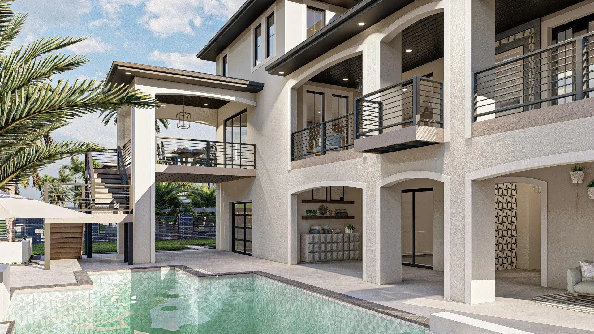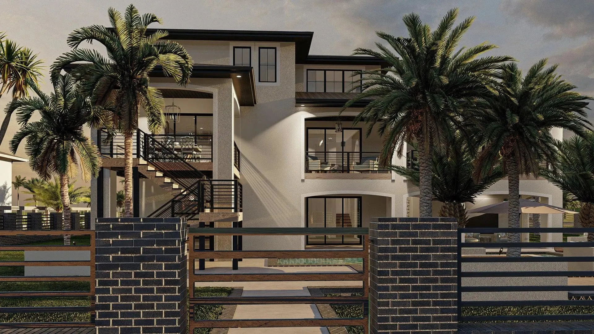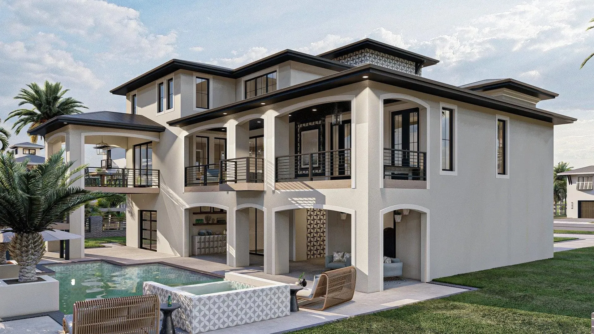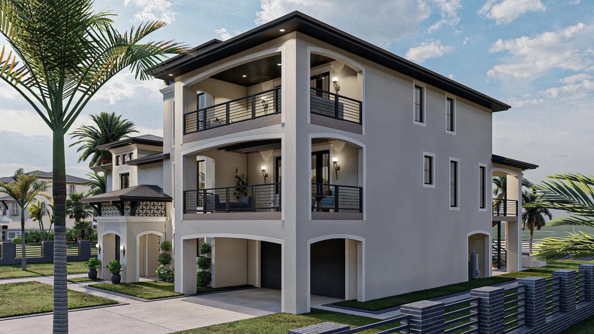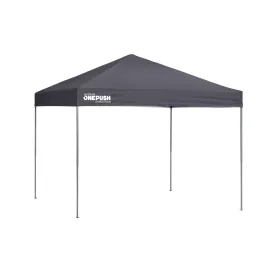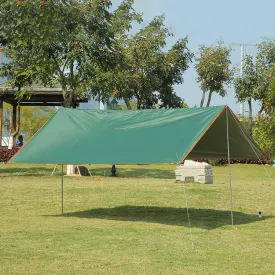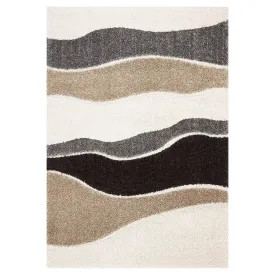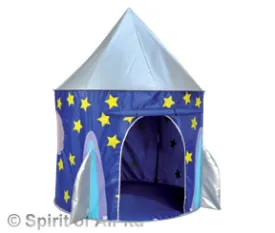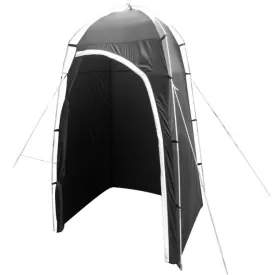Welcome to your dream home, boasting a total living area of 3,439 sq ft, designed for comfort and functionality. The layout features a generous first floor spanning 1,843 sq ft, complemented by a second floor of 1,126 sq ft, providing plenty of room for family living and entertaining. With four spacious bedrooms, two full bathrooms, and two half bathrooms, this home is perfectly equipped to accommodate both family and guests.
The impressive front-load garage offers 1,044 sq ft of space, comfortably housing three vehicles and providing ample storage. The house is constructed with durable CMU wall framing, ensuring strength and longevity. With a building height of 40', the home offers a commanding presence, while first and second floor ceiling heights of 10' and 9', respectively, create an airy and open atmosphere. Measuring 61' in width and 72' in depth, this home is ideal for those seeking a blend of style, space, and modern living.




