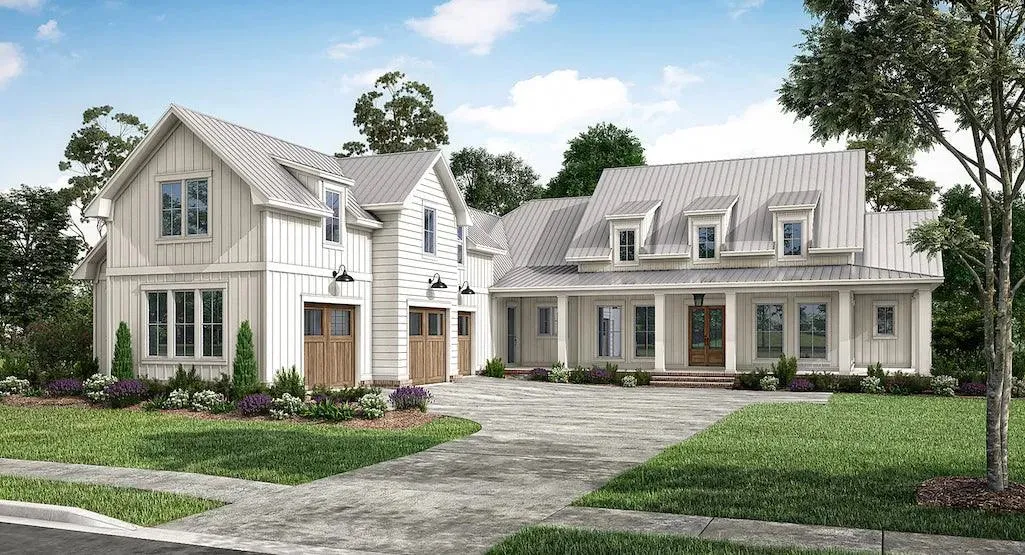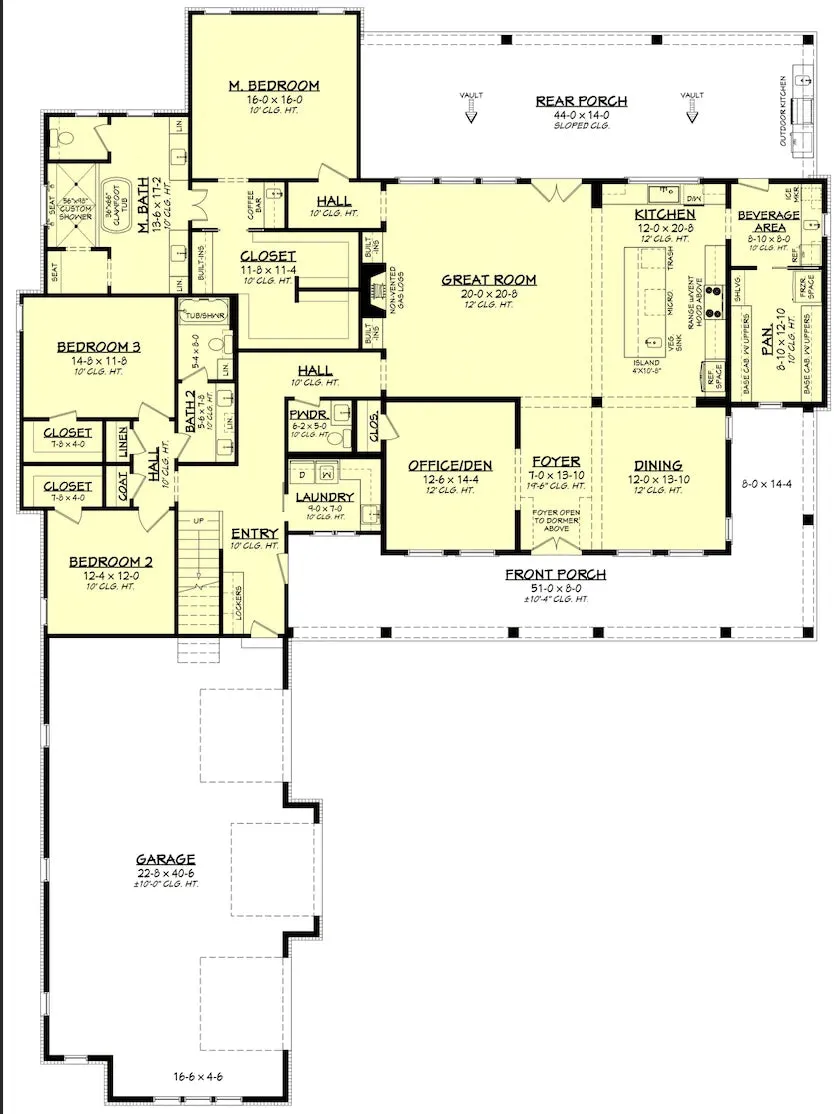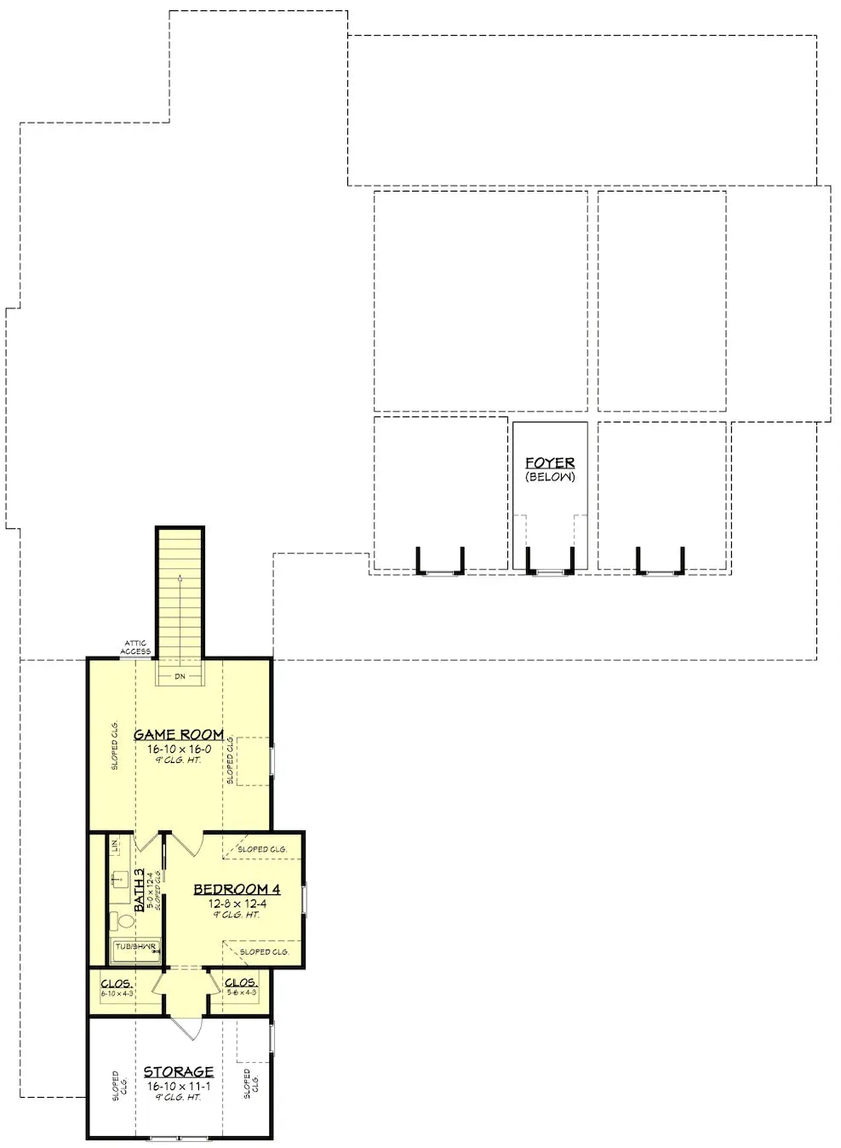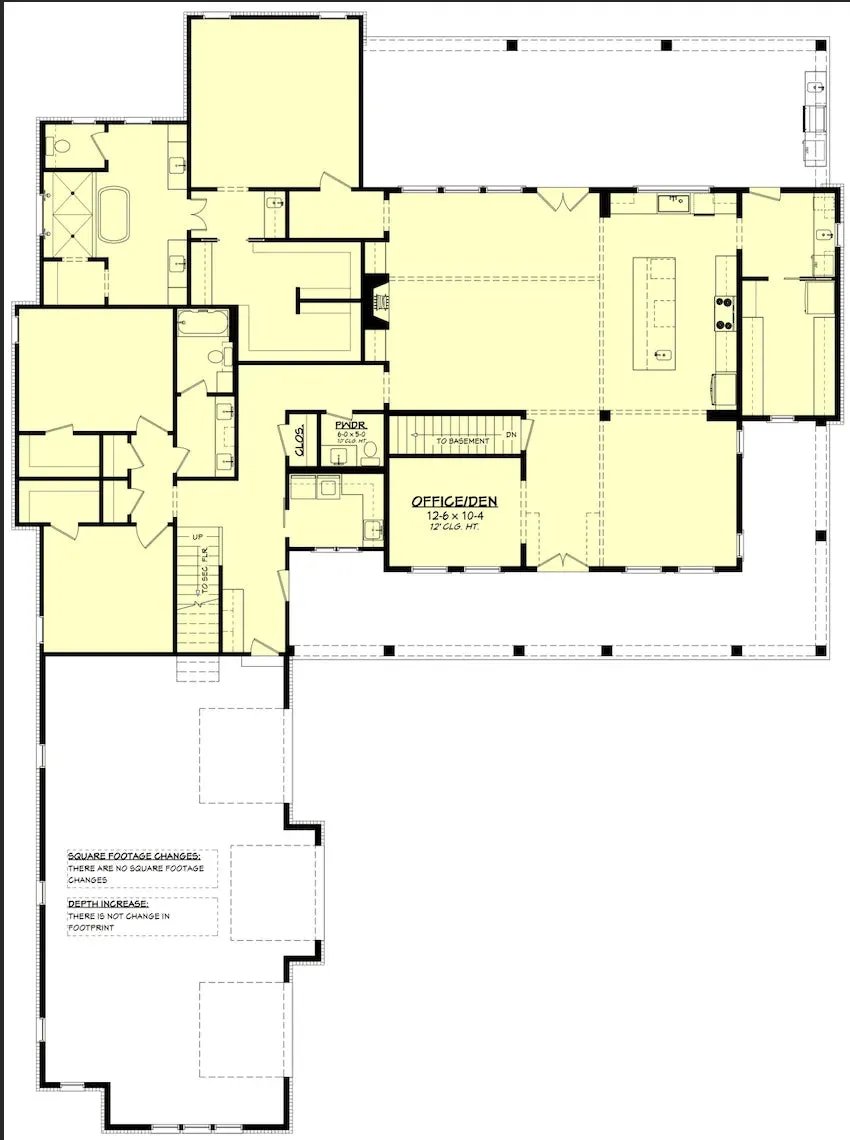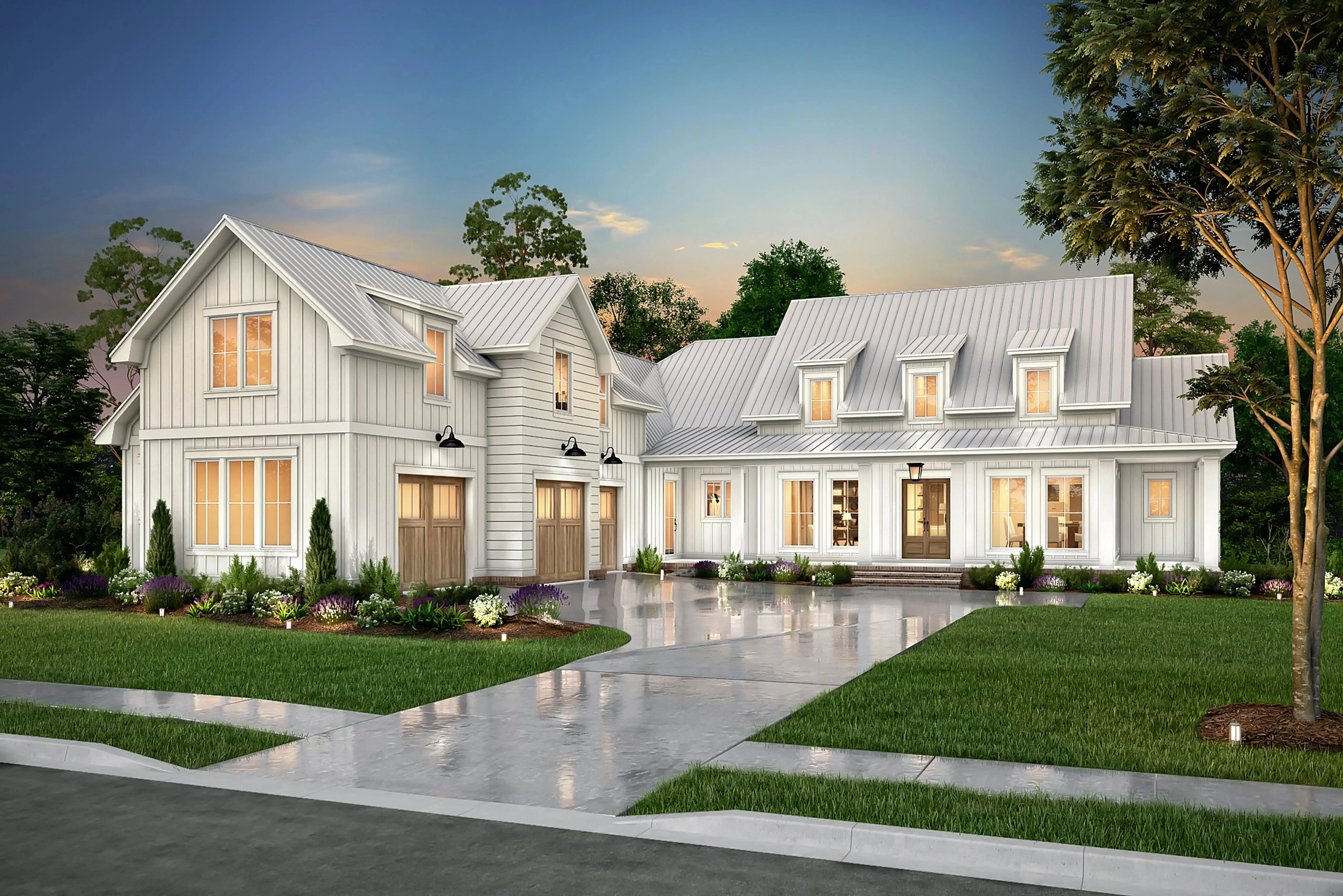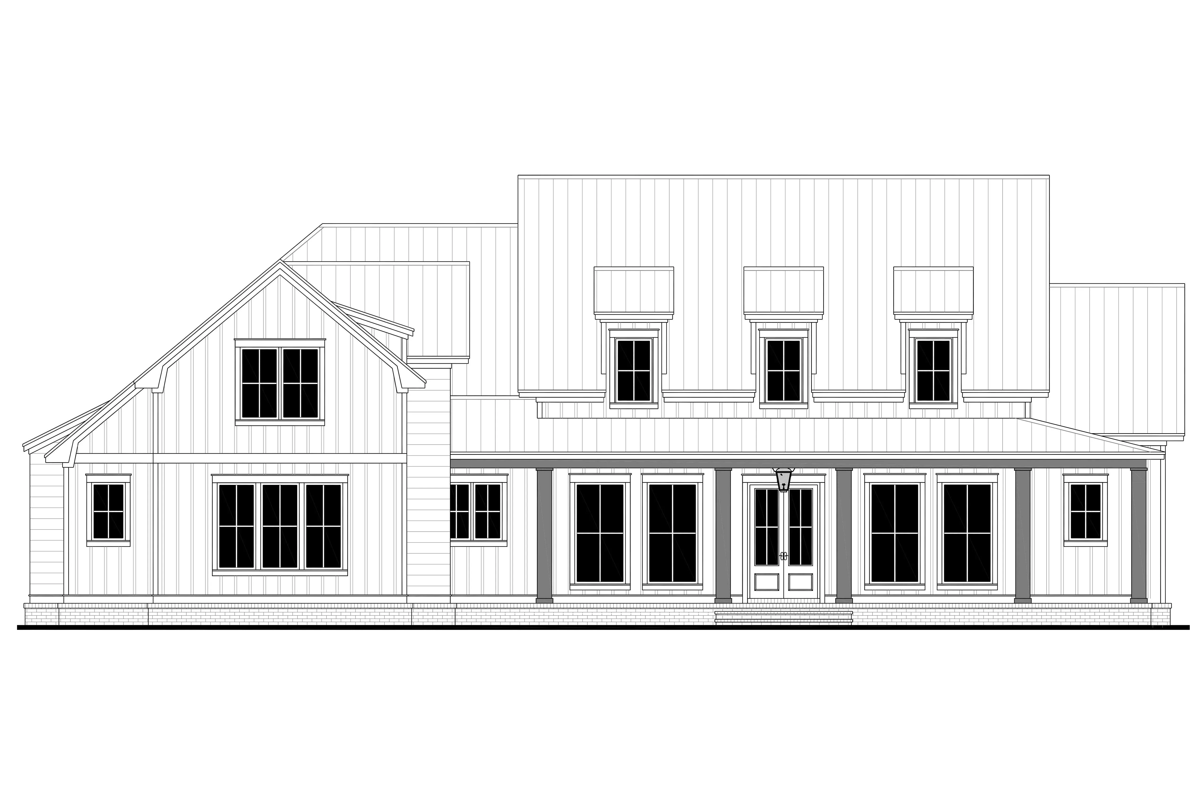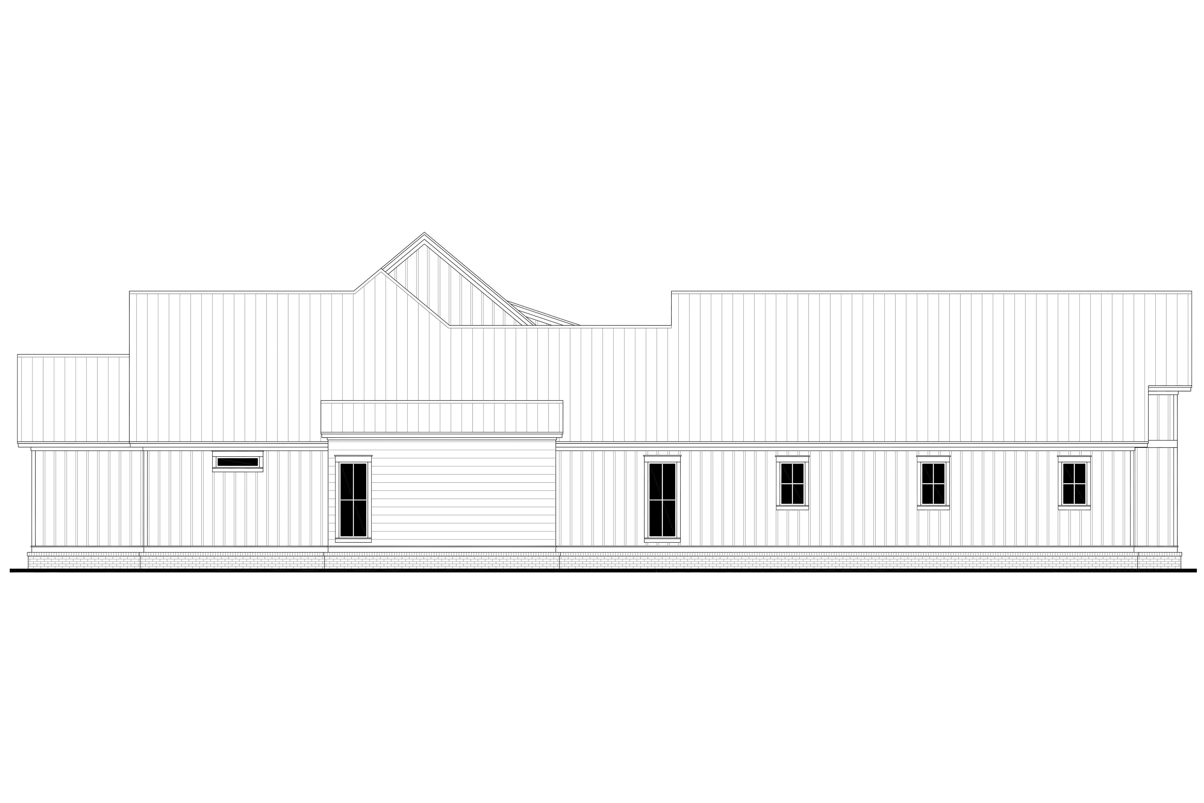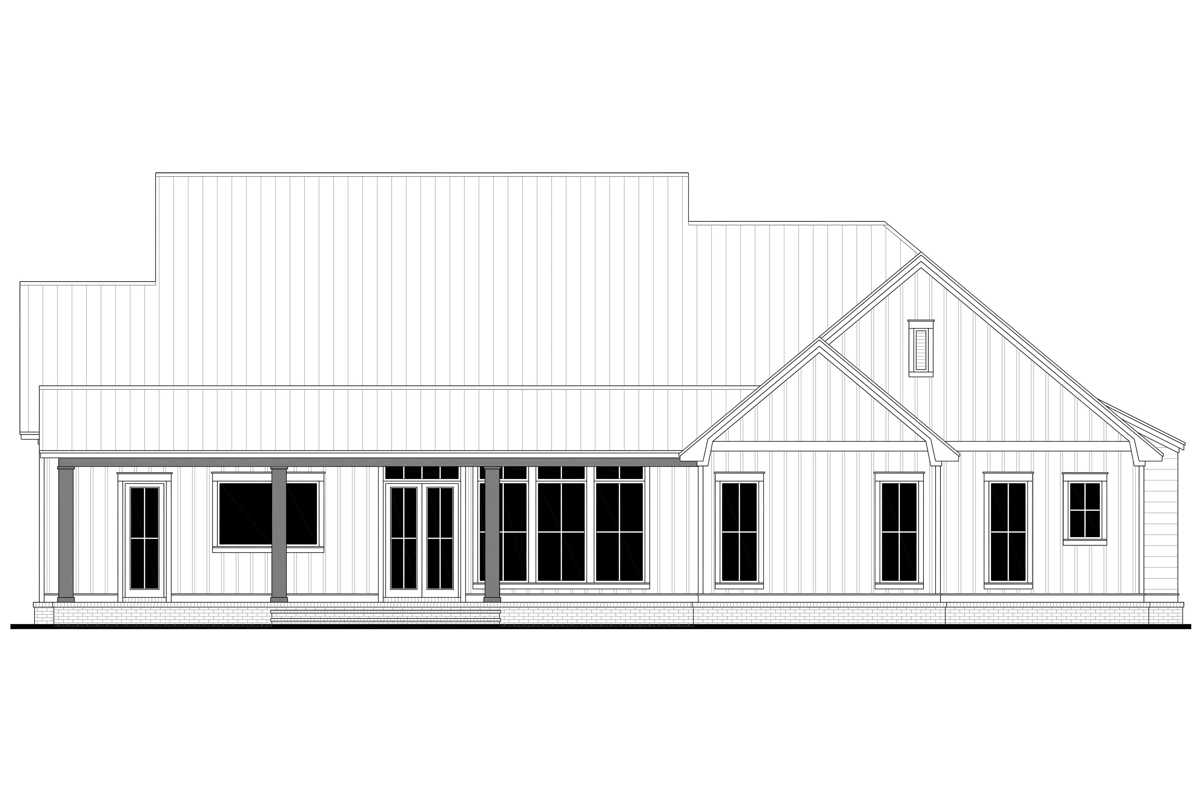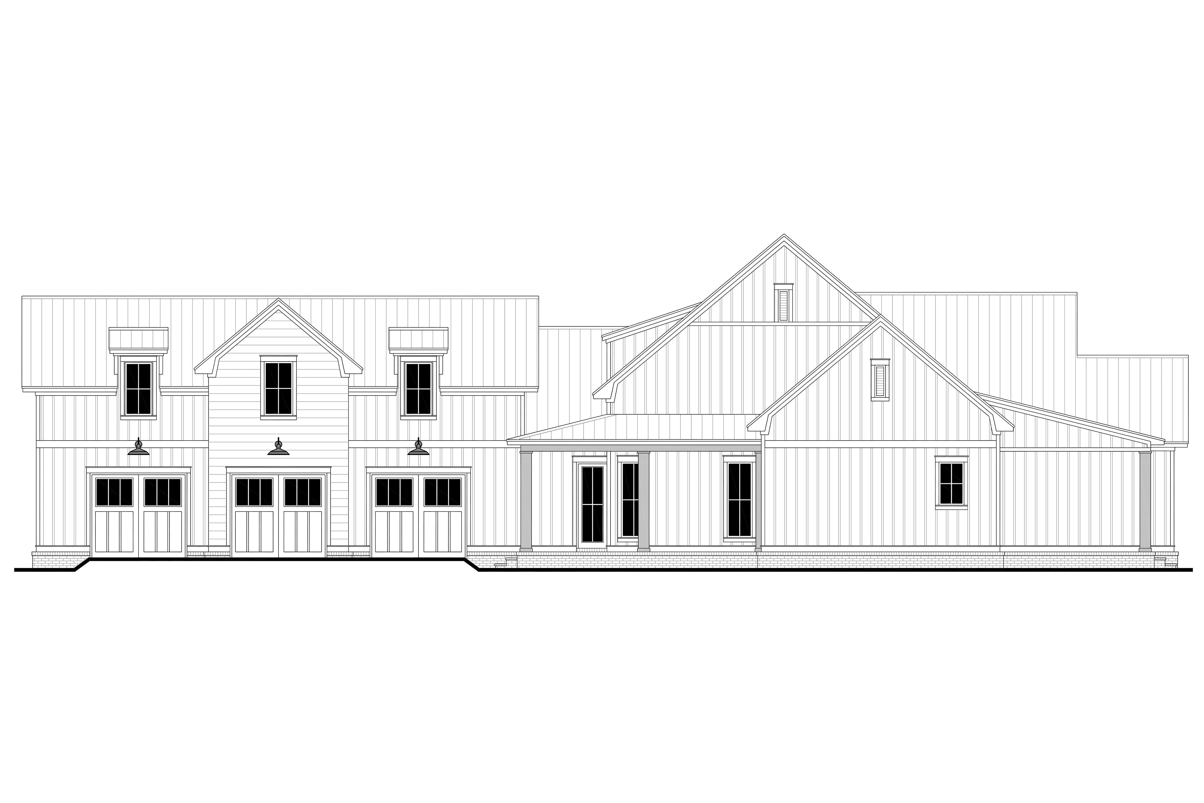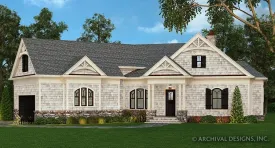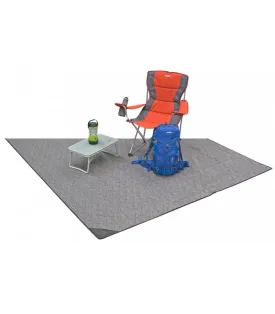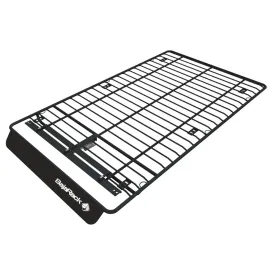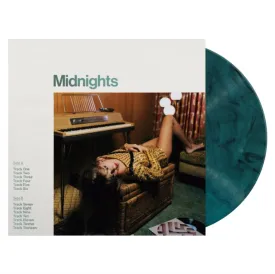This impressive house plan offers a total living area of 3,858 square feet, providing a spacious and comfortable environment for modern living. The first floor features 3,225 square feet, ideal for entertaining and family activities, while the second floor adds an additional 633 square feet, perfect for bedrooms or flexible living space. Enjoy outdoor relaxation on the generous front porch of 541 square feet and the rear porch of 616 square feet, making it ideal for gatherings. The courtyard-load garage accommodates three vehicles with a total area of 1,075 square feet, providing ample storage solutions. Built on a sturdy slab foundation with 2x4 wall framing and an attractive brick exterior, this home combines durability with classic style. With overall dimensions of 78 feet 4 inches in width and 105 feet 10 inches in depth, the house is designed for both functionality and aesthetic appeal. This house plan is a perfect blend of space, style, and modern amenities, making it an excellent choice for families.




